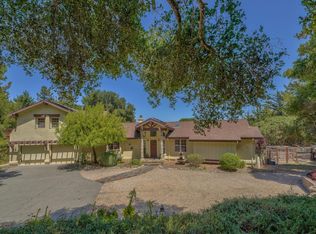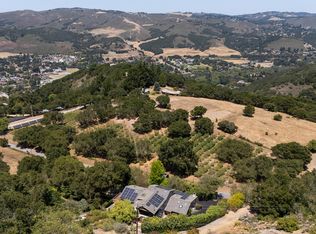Nestled in the hills of Carmel Valley on mostly usable 2.6 acres a secluded, view property with 2 homes offers great versatility. Features private, main house, gorgeous front door. 3635 square feet + a fully self contained guest house, additional, 780 square feet. Not too far from downtown Carmel & beach and in plenty of sunshine awaits a great spot. The 1st level has the master suite, living room with fireplace, dining room & family room plus a 1/2 bath, laundry room and pantry. On the lower level you will find the 2nd master suite, 3rd bedroom which is currently an office, 4th bedroom, large 2nd family room which is used as a gym and 2 full bathrooms. Lot of beautiful newer Redwood decking enhances the outdoor living space. Additional amenities include a sauna, 900 + square foot garage w/ workshop, 2 carports, dog run. Private well. Opportunity for aging family/ kids moving home/ art studio instead of guest house could be enjoyed as well. Options ! No interior guest house photos.
This property is off market, which means it's not currently listed for sale or rent on Zillow. This may be different from what's available on other websites or public sources.

