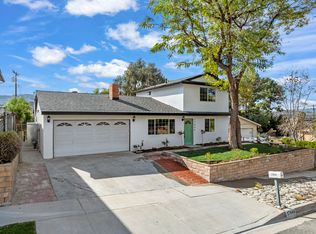BEAUTIFUL 4 BEDROOM, 3 BATH FAMILY HOME IN FAIR OAKS RANCH, NESTLED ON THE END OF A QUIET CUL-DE-SAC. LIGHT & BRIGHT WITH AN OPEN FLOOR PLAN, COZY FIREPLACE IN FAMILY ROOM, GOURMET KITCHEN WITH GRANITE COUNTERTOPS & CENTER ISLAND, LARGE PANTRY, WOOD FLOORING, DUAL PANED WINDOWS, CROWN MOLDING & RECESSED LIGHTING THROUGHOUT, WOOD FLOORING, ONE BEDROOM DOWNSTAIRS WITH SHOWER, HUGE LOFT ON THE SECOND FLOOR POTENTIAL TO BE A 5TH BEDROOM, SPACIOUS MASTER SUITE WITH JACUZZI BATH & CUSTOM TILED SHOWER, GRAND WALK IN CLOSET WITH CUSTOM CABINETRY FOR SHOES, CEILING FANS, BALCONIES OFF THE LOFT & MASTER WITH PANORAMIC VIEWS OVERLOOKING THE CITY & MOUNTAINS, LAUNDRY ROOM UPSTAIRS, LIVING & FAMILY ROOM, 2 A/C UNITS. PEACEFUL BACKYARD WITH LUSH LANDSCAPING, FRUIT TREES & CALMING KOI POND. AMENTITIES INCLUDE ACCESS TO CLUBHOUSE, SPARKLING POOL & SPA, PLAYGROUND & BBQ AREA. CLOSE TO HIKING TRAILS. RESTAURANTS, SHOPPING, SCHOOLS & ACCESS TO FREEWAY. 18 SOLAR PANELS TO HELP WITH UTILITY COST. THIS IS A MUST SEE!
House for rent
$5,000/mo
27465 English Ivy Ln, Canyon Country, CA 91387
4beds
3,458sqft
Price may not include required fees and charges.
Singlefamily
Available now
-- Pets
Central air, ceiling fan
In unit laundry
3 Attached garage spaces parking
Solar, forced air, fireplace
What's special
Fruit treesQuiet cul-de-sacLaundry room upstairsCalming koi pondCrown moldingOpen floor planRecessed lighting
- 13 days
- on Zillow |
- -- |
- -- |
Travel times
Looking to buy when your lease ends?
Consider a first-time homebuyer savings account designed to grow your down payment with up to a 6% match & 4.15% APY.
Facts & features
Interior
Bedrooms & bathrooms
- Bedrooms: 4
- Bathrooms: 3
- Full bathrooms: 3
Rooms
- Room types: Family Room, Office
Heating
- Solar, Forced Air, Fireplace
Cooling
- Central Air, Ceiling Fan
Appliances
- Included: Dishwasher, Disposal, Range
- Laundry: In Unit, Inside, Upper Level
Features
- Bedroom on Main Level, Ceiling Fan(s), Loft, Pantry, Primary Suite, Recessed Lighting, Walk-In Closet(s)
- Has fireplace: Yes
Interior area
- Total interior livable area: 3,458 sqft
Property
Parking
- Total spaces: 3
- Parking features: Attached, Garage, Private, Covered
- Has attached garage: Yes
- Details: Contact manager
Features
- Stories: 2
- Exterior features: 0-1 Unit/Acre, Association, Association Dues included in rent, Barbecue, Bedroom, Bedroom on Main Level, Ceiling Fan(s), Clubhouse, Community, Cul-De-Sac, Curbs, Deck, Family Room, Garage, Gardener included in rent, Heating system: Forced Air, Heating: Solar, Inside, Koi Pond, Laundry, Living Room, Loft, Lot Features: 0-1 Unit/Acre, Cul-De-Sac, Pantry, Pool, Primary Bedroom, Primary Suite, Private, Recessed Lighting, Upper Level, View Type: City Lights, View Type: Mountain(s), View Type: Neighborhood, View Type: Panoramic, Walk-In Closet(s), Wood
- Has spa: Yes
- Spa features: Hottub Spa
- Has view: Yes
- View description: City View
Details
- Parcel number: 2841052011
Construction
Type & style
- Home type: SingleFamily
- Property subtype: SingleFamily
Condition
- Year built: 2008
Community & HOA
Community
- Features: Clubhouse
HOA
- Amenities included: Pond Year Round
Location
- Region: Canyon Country
Financial & listing details
- Lease term: 12 Months
Price history
| Date | Event | Price |
|---|---|---|
| 6/22/2025 | Listed for rent | $5,000$1/sqft |
Source: CRMLS #SR25139923 | ||
| 6/17/2025 | Sold | $925,000-7.3%$267/sqft |
Source: | ||
| 6/3/2025 | Pending sale | $997,500$288/sqft |
Source: | ||
| 5/28/2025 | Contingent | $997,500$288/sqft |
Source: | ||
| 5/6/2025 | Price change | $997,500-5%$288/sqft |
Source: | ||
![[object Object]](https://photos.zillowstatic.com/fp/4cef46bc2792c72d4cd0550953d0ca75-p_i.jpg)
