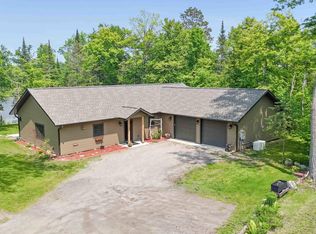Closed
$435,000
27462 Cuyuna Trl, Aitkin, MN 56431
2beds
832sqft
Single Family Residence
Built in 2007
1.85 Acres Lot
$458,600 Zestimate®
$523/sqft
$1,501 Estimated rent
Home value
$458,600
$390,000 - $537,000
$1,501/mo
Zestimate® history
Loading...
Owner options
Explore your selling options
What's special
Year-round, turnkey home ideally situated along a dead-end paved road on quiet, Twin Lake. Boasting over 200ft of beautiful hard bottom level shoreline and close to 2 acres of land & lots of privacy-you won't find a more peaceful setting than this! The 2 bed/1 bath is detailed in gorgeous natural woodwork and is well thought out for max efficiency and usefulness. There is Fiber optic WiFi, in-floor heat, Kinetico water system, gas tankless water heater & 30yr shingles. Most personal property will stay - grills, generator, wood splitter & MORE.
Lots of storage; the 26x30x10 insulated/heated detached garage, with it's 8 x 16 insulated door and 2x6 R60 insulated wall, makes for the perfect work shop, or use it as the current owners do, a true extension to their home where family and friends can gather for fun when it's raining or not out on the lake. This space would also make a great bunk-house or additional living space! The 26x48 pole building has been used for dry storing in the winter months and a workshop in the summertime. There are also 3 storage sheds with one being conveniently located down by the lake. Enjoy the lakeside fire pit while listening to the loons at night. Surrounded by mature hardwoods, this Up North oasis has lots of well customized living spaces designed with relaxation and nature in mind. Move-in ready with all the fun extras & virtually maintenance-free!
Zillow last checked: 8 hours ago
Listing updated: September 23, 2025 at 11:37pm
Listed by:
Kimberly Baker 612-685-8952,
RE/MAX Northland,
Jared Lundgren 612-636-2151
Bought with:
Daniel B. Anderson
Move it Real Estate Group/Lake
Source: NorthstarMLS as distributed by MLS GRID,MLS#: 6578377
Facts & features
Interior
Bedrooms & bathrooms
- Bedrooms: 2
- Bathrooms: 1
- Full bathrooms: 1
Bedroom 1
- Level: Main
- Area: 132 Square Feet
- Dimensions: 11x12
Bedroom 2
- Level: Main
- Area: 110 Square Feet
- Dimensions: 11x10
Dining room
- Level: Main
- Area: 91 Square Feet
- Dimensions: 13x7
Garage
- Level: Main
- Area: 1248 Square Feet
- Dimensions: 26x48
Kitchen
- Level: Main
- Area: 130 Square Feet
- Dimensions: 13x10
Laundry
- Level: Main
- Area: 75 Square Feet
- Dimensions: 10x7.5
Living room
- Level: Main
- Area: 182 Square Feet
- Dimensions: 14x13
Screened porch
- Level: Main
- Area: 192 Square Feet
- Dimensions: 12x16
Workshop
- Level: Main
- Area: 780 Square Feet
- Dimensions: 26x30
Heating
- Fireplace(s), Hot Water, Radiant Floor
Cooling
- Window Unit(s)
Appliances
- Included: Air-To-Air Exchanger, Dryer, Freezer, Gas Water Heater, Water Filtration System, Range, Refrigerator, Tankless Water Heater, Washer, Water Softener Owned
Features
- Has basement: No
- Number of fireplaces: 1
- Fireplace features: Free Standing, Gas, Living Room
Interior area
- Total structure area: 832
- Total interior livable area: 832 sqft
- Finished area above ground: 832
- Finished area below ground: 0
Property
Parking
- Total spaces: 8
- Parking features: Detached, Gravel, Guest, Heated Garage, Insulated Garage, Multiple Garages
- Garage spaces: 8
- Details: Garage Dimensions (26x48)
Accessibility
- Accessibility features: None
Features
- Levels: One
- Stories: 1
- Patio & porch: Deck, Patio
- Pool features: None
- Fencing: None
- Has view: Yes
- View description: Lake, North
- Has water view: Yes
- Water view: Lake
- Waterfront features: Dock, Lake Front, Lake View, Waterfront Elevation(0-4), Waterfront Num(18016700), Lake Bottom(Sand, Weeds), Lake Acres(79), Lake Depth(94)
- Body of water: Twin Lake (18016700)
- Frontage length: Water Frontage: 200
Lot
- Size: 1.85 Acres
- Dimensions: 200 x 355 x 240 x 400
- Features: Many Trees
Details
- Additional structures: Additional Garage, Pole Building, Screenhouse, Workshop, Storage Shed
- Foundation area: 832
- Parcel number: 89220530
- Zoning description: Residential-Single Family
- Other equipment: Fuel Tank - Rented
Construction
Type & style
- Home type: SingleFamily
- Property subtype: Single Family Residence
Materials
- Brick Veneer
- Foundation: Slab
- Roof: Age Over 8 Years,Asphalt
Condition
- Age of Property: 18
- New construction: No
- Year built: 2007
Utilities & green energy
- Electric: 200+ Amp Service
- Gas: Propane
- Sewer: Mound Septic, Private Sewer, Septic System Compliant - Yes
- Water: Submersible - 4 Inch, Private, Well
Community & neighborhood
Location
- Region: Aitkin
- Subdivision: Twin Lake Shores
HOA & financial
HOA
- Has HOA: No
Other
Other facts
- Road surface type: Paved
Price history
| Date | Event | Price |
|---|---|---|
| 9/23/2024 | Sold | $435,000$523/sqft |
Source: | ||
| 8/28/2024 | Pending sale | $435,000$523/sqft |
Source: | ||
| 8/13/2024 | Price change | $435,000-3.1%$523/sqft |
Source: | ||
| 7/31/2024 | Price change | $449,000-2.4%$540/sqft |
Source: | ||
| 6/4/2024 | Listed for sale | $459,900$553/sqft |
Source: | ||
Public tax history
Tax history is unavailable.
Neighborhood: 56431
Nearby schools
GreatSchools rating
- 8/10Rippleside Elementary SchoolGrades: PK-6Distance: 10.3 mi
- 7/10Aitkin Secondary SchoolGrades: 7-12Distance: 9.9 mi

Get pre-qualified for a loan
At Zillow Home Loans, we can pre-qualify you in as little as 5 minutes with no impact to your credit score.An equal housing lender. NMLS #10287.
