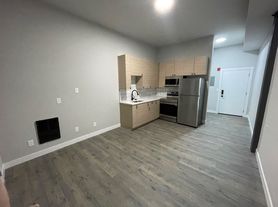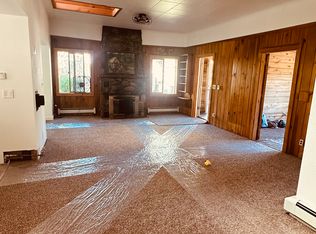Cozy FURNISHED 2-Bed, 2-Bath Haven on the creek!
This delightful FURNISHED 1,500 sq ft home on the creek offers the perfect blend of comfort and style with its spacious two-bedroom layout. Each of the two full bathrooms is designed to provide a soothing start to your day or a relaxing end to your evening. Imagine waking up to the crisp mountain air and enjoying your morning coffee with serene views that only Evergreen can offer. The open floor plan invites natural light to fill every corner, creating an inviting and warm atmosphere throughout. Whether you're hosting a dinner party or enjoying a quiet night in, the generous living areas accommodate all your needs. Located in the heart of nature yet conveniently accessible, this home offers a unique combination of tranquility and convenience. Step outside and explore the vibrant local community with its charming shops and delightful eateries. This is available November 1, 2025, or a little sooner if needed. Pets negotiable with owner approval. Small carport. Please call today for your personal showing.
House for rent
$3,300/mo
27460 State Hwy #74, Evergreen, CO 80439
2beds
1,400sqft
Price may not include required fees and charges.
Single family residence
Available now
Cats, dogs OK
-- A/C
-- Laundry
2 Carport spaces parking
Forced air
What's special
Serene viewsInviting and warm atmosphereSpacious two-bedroom layoutOpen floor planNatural light
- 9 days |
- -- |
- -- |
Travel times
Looking to buy when your lease ends?
Consider a first-time homebuyer savings account designed to grow your down payment with up to a 6% match & a competitive APY.
Facts & features
Interior
Bedrooms & bathrooms
- Bedrooms: 2
- Bathrooms: 2
- Full bathrooms: 2
Heating
- Forced Air
Features
- Furnished: Yes
Interior area
- Total interior livable area: 1,400 sqft
Property
Parking
- Total spaces: 2
- Parking features: Carport
- Has carport: Yes
- Details: Contact manager
Features
- Exterior features: , Heating system: Forced Air, Sewage included in rent, Water included in rent
Construction
Type & style
- Home type: SingleFamily
- Property subtype: Single Family Residence
Condition
- Year built: 1925
Utilities & green energy
- Utilities for property: Sewage, Water
Community & HOA
Location
- Region: Evergreen
Financial & listing details
- Lease term: Lease: 6,12, 18 month lease options
Price history
| Date | Event | Price |
|---|---|---|
| 10/22/2025 | Listed for rent | $3,300$2/sqft |
Source: Zillow Rentals | ||

