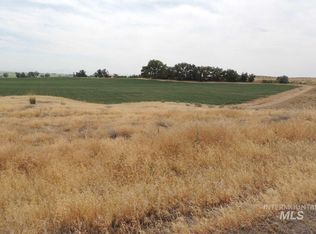Sold
Price Unknown
27460 Monarch Rd, Caldwell, ID 83607
4beds
3baths
2,311sqft
Single Family Residence
Built in 2018
3.09 Acres Lot
$890,800 Zestimate®
$--/sqft
$2,824 Estimated rent
Home value
$890,800
$811,000 - $971,000
$2,824/mo
Zestimate® history
Loading...
Owner options
Explore your selling options
What's special
Discover rural elegance in this beautifully designed 4-bed, 3-bath home. High-quality finishes are showcased throughout, from the spacious living room with a cozy fireplace to the modern kitchen equipped with stainless steel appliances, custom cabinetry, a walk-in pantry & a farmhouse sink. The master suite is a luxurious sanctuary, featuring an expansive walk-in closet & a spa-like en-suite bathroom with premium fixtures & a fully tiled shower. Each additional bedroom offers generous closet space & unique charm. Step outside to a beautifully landscaped backyard, complete with an in-ground pool, cozy fire pit, & a dedicated trampoline area. The property also boasts a garden space, perfect for growing your own vegetables & flowers. The extensive open space provides endless opportunities for outdoor activities & enjoying the serene countryside. Additonal utilites have been ran & plans drawn for a guest house or you could add a custom shop. Don’t miss your chance to own this unique slice of Idaho paradise.
Zillow last checked: 8 hours ago
Listing updated: April 18, 2025 at 09:58am
Listed by:
Krista Pol 208-505-7008,
Silvercreek Realty Group,
Travis Pol 208-501-6139,
Silvercreek Realty Group
Bought with:
Shelly Brinton
Genesis Real Estate, LLC
Source: IMLS,MLS#: 98939219
Facts & features
Interior
Bedrooms & bathrooms
- Bedrooms: 4
- Bathrooms: 3
- Main level bathrooms: 1
- Main level bedrooms: 1
Primary bedroom
- Level: Upper
- Area: 210
- Dimensions: 14 x 15
Bedroom 2
- Level: Upper
- Area: 182
- Dimensions: 14 x 13
Bedroom 3
- Level: Upper
- Area: 140
- Dimensions: 14 x 10
Bedroom 4
- Level: Main
- Area: 169
- Dimensions: 13 x 13
Kitchen
- Level: Main
- Area: 165
- Dimensions: 15 x 11
Living room
- Level: Main
- Area: 195
- Dimensions: 15 x 13
Heating
- Forced Air, Propane
Cooling
- Central Air
Appliances
- Included: Gas Water Heater, Tank Water Heater, Dishwasher, Disposal, Oven/Range Freestanding, Refrigerator, Water Softener Owned, Gas Range
Features
- Bath-Master, Guest Room, Double Vanity, Walk-In Closet(s), Pantry, Granite Counters, Number of Baths Main Level: 1, Number of Baths Upper Level: 2
- Has basement: No
- Number of fireplaces: 1
- Fireplace features: One, Propane
Interior area
- Total structure area: 2,311
- Total interior livable area: 2,311 sqft
- Finished area above ground: 2,311
- Finished area below ground: 0
Property
Parking
- Total spaces: 2
- Parking features: Attached
- Attached garage spaces: 2
- Details: Garage: 22x29
Features
- Levels: Two
- Patio & porch: Covered Patio/Deck
- Has private pool: Yes
- Pool features: In Ground, Pool, Private
- Has view: Yes
Lot
- Size: 3.09 Acres
- Features: 1 - 4.99 AC, Garden, Horses, Views, Chickens, Rolling Slope, Auto Sprinkler System, Drip Sprinkler System, Full Sprinkler System
Details
- Parcel number: R3787911900
- Horses can be raised: Yes
Construction
Type & style
- Home type: SingleFamily
- Property subtype: Single Family Residence
Materials
- Frame, HardiPlank Type
- Foundation: Crawl Space
- Roof: Architectural Style
Condition
- Year built: 2018
Details
- Builder name: Stylish Homes
Utilities & green energy
- Sewer: Septic Tank
- Water: Well
Community & neighborhood
Location
- Region: Caldwell
- Subdivision: Butterfly Ridge
Other
Other facts
- Listing terms: Cash,Consider All,Conventional,VA Loan
- Ownership: Fee Simple
Price history
Price history is unavailable.
Public tax history
| Year | Property taxes | Tax assessment |
|---|---|---|
| 2025 | -- | $781,020 -1.7% |
| 2024 | $3,087 +2.8% | $794,420 +7.2% |
| 2023 | $3,002 +11.4% | $740,880 +7.2% |
Find assessor info on the county website
Neighborhood: 83607
Nearby schools
GreatSchools rating
- 6/10Purple Sage Elementary SchoolGrades: PK-5Distance: 2.3 mi
- NAMiddleton Middle SchoolGrades: 6-8Distance: 6.6 mi
- 8/10Middleton High SchoolGrades: 9-12Distance: 5.2 mi
Schools provided by the listing agent
- Elementary: Purple Sage
- Middle: Middleton Jr
- High: Middleton
- District: Middleton School District #134
Source: IMLS. This data may not be complete. We recommend contacting the local school district to confirm school assignments for this home.
