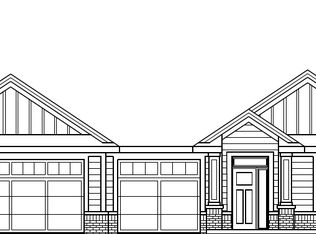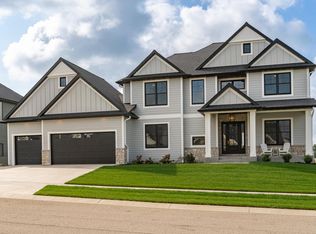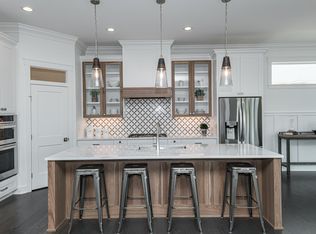Closed
$1,264,000
2746 Scenic Point Dr SW, Rochester, MN 55902
5beds
4,910sqft
Single Family Residence
Built in 2024
0.4 Acres Lot
$-- Zestimate®
$257/sqft
$5,002 Estimated rent
Home value
Not available
Estimated sales range
Not available
$5,002/mo
Zestimate® history
Loading...
Owner options
Explore your selling options
What's special
Welcome to Scenic Oaks West! This stunning two-story home offers a custom kitchen with a large island, walk-in pantry, and cozy family room with fireplace. Enjoy an office and flex room for entertainment, plus a covered deck for low-maintenance outdoor living. Upstairs, discover a spacious master bedroom suite, three additional bedrooms, a Jack and Jill bathroom, and a convenient laundry room. The lower level features a large family room with wet bar, fifth bedroom, exercise room, and finished bathroom. All situated on a beautiful south facing backyard lot in southwest Rochester.
Zillow last checked: 8 hours ago
Listing updated: October 03, 2025 at 09:45am
Listed by:
Rami Hansen 507-316-3355,
Edina Realty, Inc.
Bought with:
Trina Solano
Edina Realty, Inc.
Source: NorthstarMLS as distributed by MLS GRID,MLS#: 6519716
Facts & features
Interior
Bedrooms & bathrooms
- Bedrooms: 5
- Bathrooms: 5
- Full bathrooms: 3
- 3/4 bathrooms: 1
- 1/2 bathrooms: 1
Bedroom 1
- Level: Upper
- Area: 289 Square Feet
- Dimensions: 17x17
Bedroom 2
- Level: Upper
- Area: 156 Square Feet
- Dimensions: 12x13
Bedroom 3
- Level: Upper
- Area: 168 Square Feet
- Dimensions: 14x12
Bedroom 4
- Level: Upper
- Area: 168 Square Feet
- Dimensions: 14x12
Bedroom 5
- Level: Lower
- Area: 252 Square Feet
- Dimensions: 14x18
Dining room
- Level: Main
- Area: 182 Square Feet
- Dimensions: 14x13
Exercise room
- Level: Lower
- Area: 180 Square Feet
- Dimensions: 15x12
Family room
- Level: Main
- Area: 306 Square Feet
- Dimensions: 17x18
Family room
- Level: Lower
- Area: 704 Square Feet
- Dimensions: 32x22
Flex room
- Level: Main
- Area: 234 Square Feet
- Dimensions: 13x18
Kitchen
- Level: Main
- Area: 238 Square Feet
- Dimensions: 17x14
Office
- Level: Main
- Area: 144 Square Feet
- Dimensions: 12x12
Heating
- Forced Air, Fireplace(s)
Cooling
- Central Air
Appliances
- Included: Air-To-Air Exchanger, Cooktop, Dishwasher, Dryer, Exhaust Fan, Humidifier, Gas Water Heater, Microwave, Refrigerator, Stainless Steel Appliance(s), Wall Oven, Washer
Features
- Basement: Daylight,Drain Tiled,Drainage System,Egress Window(s),Finished,Full,Concrete,Sump Pump
- Number of fireplaces: 2
- Fireplace features: Family Room, Gas
Interior area
- Total structure area: 4,910
- Total interior livable area: 4,910 sqft
- Finished area above ground: 3,336
- Finished area below ground: 1,574
Property
Parking
- Total spaces: 3
- Parking features: Attached, Concrete, Floor Drain, Garage Door Opener, Insulated Garage
- Attached garage spaces: 3
- Has uncovered spaces: Yes
Accessibility
- Accessibility features: None
Features
- Levels: Two
- Stories: 2
- Patio & porch: Covered, Front Porch, Patio
Lot
- Size: 0.40 Acres
- Dimensions: 95 x 185
- Features: Sod Included in Price, Wooded
Details
- Foundation area: 1574
- Parcel number: 643311086432
- Zoning description: Residential-Single Family
Construction
Type & style
- Home type: SingleFamily
- Property subtype: Single Family Residence
Materials
- Brick/Stone, Engineered Wood
- Roof: Age 8 Years or Less
Condition
- Age of Property: 1
- New construction: Yes
- Year built: 2024
Details
- Builder name: LEGACY CUSTOM HOMES INC
Utilities & green energy
- Electric: Circuit Breakers, 200+ Amp Service
- Gas: Natural Gas
- Sewer: City Sewer/Connected
- Water: City Water/Connected
- Utilities for property: Underground Utilities
Community & neighborhood
Location
- Region: Rochester
- Subdivision: Scenic Oaks West 2nd
HOA & financial
HOA
- Has HOA: No
Other
Other facts
- Road surface type: Paved
Price history
| Date | Event | Price |
|---|---|---|
| 10/3/2025 | Sold | $1,264,000$257/sqft |
Source: | ||
| 9/18/2025 | Pending sale | $1,264,000$257/sqft |
Source: | ||
| 4/15/2024 | Listed for sale | $1,264,000$257/sqft |
Source: | ||
Public tax history
| Year | Property taxes | Tax assessment |
|---|---|---|
| 2024 | $594 | $56,100 +44.6% |
| 2023 | -- | $38,800 +80.5% |
| 2022 | $49 | $21,500 |
Find assessor info on the county website
Neighborhood: 55902
Nearby schools
GreatSchools rating
- 7/10Bamber Valley Elementary SchoolGrades: PK-5Distance: 3.1 mi
- 4/10Willow Creek Middle SchoolGrades: 6-8Distance: 4 mi
- 9/10Mayo Senior High SchoolGrades: 8-12Distance: 4.7 mi
Schools provided by the listing agent
- Elementary: Bamber Valley
- Middle: Willow Creek
- High: Mayo
Source: NorthstarMLS as distributed by MLS GRID. This data may not be complete. We recommend contacting the local school district to confirm school assignments for this home.

Get pre-qualified for a loan
At Zillow Home Loans, we can pre-qualify you in as little as 5 minutes with no impact to your credit score.An equal housing lender. NMLS #10287.



