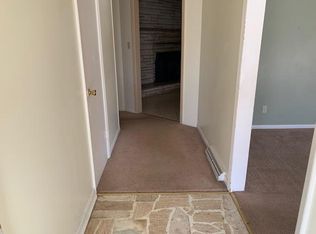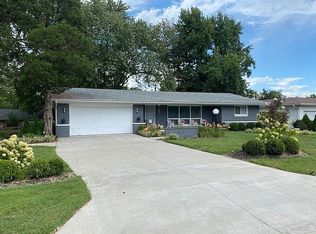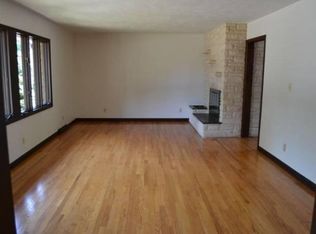Traditional exterior however; step into an interior of dreamy warmth surrounded by meticulous detail! A re-creation & design of today's expectations.Open floor plan, quality materials and priced below recent appraisal!Owner/Creator of this masterpiece is (previously)professional interior designer and understands 'a home is capable of wrapping you with warmth,comfort and expressing it's charisma'.She is willing to leave pieces she feels help create this atmosphere,4 black rockers on the front porch that greet you.Your new furniture in the 20 ft dining room include the custom-made farmhouse table with charming centerpiece,6 black chairs,antique buffet and armoire.All TV's on main level remain,the living room oriental rug,custom upholstered mattress in your professionally designed children's sleeping nook in upstairs playroom/bedroom.To compliment the look; your outdoor space will include a concrete dining table from Sandstone Gardens with 4 chairs,candelabra,outdoor fireplace and pergola for the ambiance we all seek.Other select pieces may be negotiable with acceptable offer. Compares to Southern Hills @ a better price & more ideal location!!More than a remodel ( 3 other neighboring homes under renovation,as well).New roof, Renovation Hardware cabinetry,custom Kitchen land Cabinets with soft close drawers,John Boos Butcher Block island top,6 burner gas,cooktop,apron farm sink,3 BR's on the main PLUS an office,,PLUS a bonus room that could be 4th BR if closet added;currently a ''to-die-for''playroom.,.Brick,hardwood,tile&carpet flooring.A modern-day master bedroom/bath/walk-in closet and stacked washer/dryer,(also remains). The yard is .41 acre patio- Custom-built work-shed,irrigated, fenced yard;Soo many options in this showcase home!
This property is off market, which means it's not currently listed for sale or rent on Zillow. This may be different from what's available on other websites or public sources.


