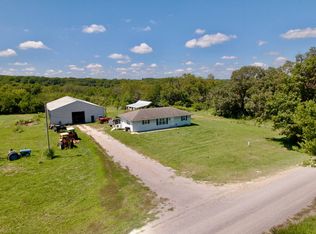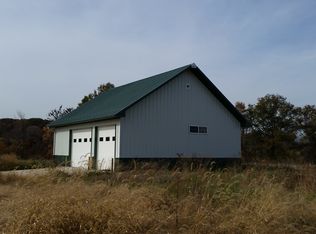For Sale By Owner - Beautiful newer farm home on 35 acres. About the property - 35 acres, with approximately 15 of that wooded, and 20 acres of pasture. Fenced with some cross-fencing, and two outbuildings, including a chicken coop. Milking shed is set up with two milking stanchions for milking dairy cows. Fenced off pond, with a frost-free waterer piped out from the pond, ideal for watering livestock. On a gravel road, but only 1/4 mile from the blacktop. Our township is extremely prompt with snow removal. Located in the Hamilton school district, 1 hour north of Kansas City, MO. About the house -Approximately 1930 square feet, with a footprint of 32'x34', on a 4' tall crawlspace. Downstairs are Living room, Dining room, Kitchen, Family room, and half bath. The kitchen is huge - 21 linear feet of countertop, not counting the sink, or the 4 1/2' long island with cooktop. Pull-out shelves in some of the cabinets, and large pantry cabinet with pull-out shelves as well. Upstairs are 3 bedrooms, a linen closet, and a full bath with huge jetted tub and separate shower, and laundry. All rooms have 3/4" maple flooring, except the bathrooms, which have tile. Exterior siding is Hardi-plank cement composite lap siding. Propane furnace (brand new, we've never used it, as we have heated entirely with a woodstove), and A/C. 2x6 exterior framing, with very good blown-in cellulose insulation and lots of windows on the south side give this home lots of passive solar benefits, making it very easy to heat through the winter. This home gets lots and lots of natural light. Bedrooms all have windows on 2 sides, living room and family room get light from 2 sides, kitchen gets light from 3 sides, and dining room gets light from all 4 sides. The windows are all very good quality double pane vinyl, all but the kitchen are double-hung, tilt-out for easy cleaning. Much of the trim inside still needs painted, and there are a few other trim items that need completed, and the price reflects this small amount of work that needs to be completed. Seller will either have the stairs completed, or will offer a $2000 allowance at closing. Wood stove does not convey.
This property is off market, which means it's not currently listed for sale or rent on Zillow. This may be different from what's available on other websites or public sources.


