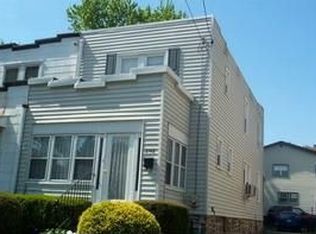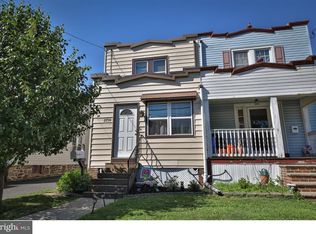Sold for $415,000 on 03/17/25
$415,000
2746 Jenkintown Rd, Glenside, PA 19038
3beds
1,400sqft
Single Family Residence
Built in 1925
2,909 Square Feet Lot
$423,400 Zestimate®
$296/sqft
$2,570 Estimated rent
Home value
$423,400
$394,000 - $457,000
$2,570/mo
Zestimate® history
Loading...
Owner options
Explore your selling options
What's special
Completely Remodeled North Hills Twin on a corner lot with off street parking. This home was remodeled from the studs, with all of the modern amenities and some classic charm. It features a open concept 1st floor with a ton of cabinet space and waterfall island as well as a mudroom and 1/2 bath. The 2nd floor features 3 bedrooms with ceiling fans and ample closet space. Also on the 2nd floor is a hall bath with a tiled shower featuring a marble niche. The basement is the full length of the house , it has a sump pump , all mechanicals , laundry and plenty of room for storage. Also on the front of the home is a small storage area that can be used for a variety of things. The interior features all high R value insulation including sound deadening insulation between 1st & 2nd floors. Exterior features include new TPO (high reflective rating) roof and composite slate roof on rear. New Double Hung windows. Low maintenance Pvc trim board and Pvc railings. This home has had all of the mechanicals replaced and has many upgrades with efficiency and low maintenance in mind which includes a 200 amp panel w/full arc fault breakers, hardwired 10yr smoke and carbon monoxide detectors , all led lighting , TR outlets and gfis. Exterior has multiple "in use" gfis and 2 hose bibs. Its central location to regional rail, local parks and walkability to some a the best gems Abington has to offer set it apart from the rest.
Zillow last checked: 9 hours ago
Listing updated: March 17, 2025 at 08:02am
Listed by:
Alan Arcurio 215-913-9811,
Liberty Bell Real Estate & Property Management
Bought with:
Arielle Prichard, RS337661
Compass RE
Source: Bright MLS,MLS#: PAMC2129472
Facts & features
Interior
Bedrooms & bathrooms
- Bedrooms: 3
- Bathrooms: 2
- Full bathrooms: 1
- 1/2 bathrooms: 1
- Main level bathrooms: 1
Basement
- Area: 0
Heating
- ENERGY STAR Qualified Equipment, Forced Air, Natural Gas
Cooling
- Central Air, Natural Gas
Appliances
- Included: Electric Water Heater
- Laundry: In Basement
Features
- Dry Wall
- Flooring: Carpet, Ceramic Tile, Hardwood, Concrete
- Windows: Double Hung, Low Emissivity Windows
- Basement: Full,Interior Entry,Exterior Entry,Other
- Number of fireplaces: 1
- Fireplace features: Electric, Insert, Mantel(s), Stone
Interior area
- Total structure area: 1,400
- Total interior livable area: 1,400 sqft
- Finished area above ground: 1,400
- Finished area below ground: 0
Property
Parking
- Parking features: Driveway
- Has uncovered spaces: Yes
Accessibility
- Accessibility features: 2+ Access Exits
Features
- Levels: Two
- Stories: 2
- Pool features: None
Lot
- Size: 2,909 sqft
- Dimensions: 25.00 x 0.00
Details
- Additional structures: Above Grade, Below Grade
- Parcel number: 300033472005
- Zoning: RES
- Zoning description: Residential
- Special conditions: Standard
Construction
Type & style
- Home type: SingleFamily
- Architectural style: Straight Thru
- Property subtype: Single Family Residence
- Attached to another structure: Yes
Materials
- Batts Insulation, Block, Cement Siding, CPVC/PVC, Fiber Cement, HardiPlank Type, Masonry, Stone, Other
- Foundation: Block, Stone, Other
- Roof: Other
Condition
- Excellent
- New construction: No
- Year built: 1925
- Major remodel year: 2025
Utilities & green energy
- Electric: 200+ Amp Service
- Sewer: Public Sewer
- Water: Public
- Utilities for property: Above Ground
Community & neighborhood
Security
- Security features: Carbon Monoxide Detector(s), Smoke Detector(s)
Location
- Region: Glenside
- Subdivision: North Hills
- Municipality: ABINGTON TWP
Other
Other facts
- Listing agreement: Exclusive Agency
- Listing terms: Conventional,Cash
- Ownership: Fee Simple
Price history
| Date | Event | Price |
|---|---|---|
| 3/17/2025 | Sold | $415,000+3.8%$296/sqft |
Source: | ||
| 2/16/2025 | Contingent | $399,900$286/sqft |
Source: | ||
| 2/16/2025 | Listed for sale | $399,900+175.8%$286/sqft |
Source: | ||
| 6/13/2024 | Sold | $145,000-19.4%$104/sqft |
Source: Public Record | ||
| 10/20/2022 | Sold | $180,000+0.1%$129/sqft |
Source: | ||
Public tax history
| Year | Property taxes | Tax assessment |
|---|---|---|
| 2024 | $4,365 | $95,410 |
| 2023 | $4,365 +6.5% | $95,410 |
| 2022 | $4,098 +5.7% | $95,410 |
Find assessor info on the county website
Neighborhood: 19038
Nearby schools
GreatSchools rating
- 8/10Copper Beech SchoolGrades: K-5Distance: 1 mi
- 6/10Abington Junior High SchoolGrades: 6-8Distance: 1.5 mi
- 8/10Abington Senior High SchoolGrades: 9-12Distance: 1.3 mi
Schools provided by the listing agent
- Middle: Abington Junior High School
- High: Abington Senior
- District: Abington
Source: Bright MLS. This data may not be complete. We recommend contacting the local school district to confirm school assignments for this home.

Get pre-qualified for a loan
At Zillow Home Loans, we can pre-qualify you in as little as 5 minutes with no impact to your credit score.An equal housing lender. NMLS #10287.
Sell for more on Zillow
Get a free Zillow Showcase℠ listing and you could sell for .
$423,400
2% more+ $8,468
With Zillow Showcase(estimated)
$431,868
