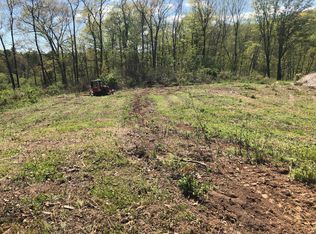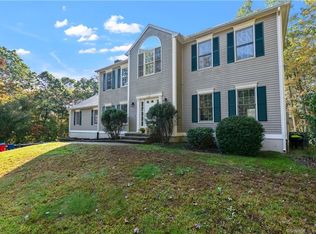Welcome home to your unique, Rustic, farmhouse style home, yet updated with all the modern necessities! A very serene location, there is a light stream close by, nothing short of tranquil! You will be pleasantly surprised by the flat, level, private, fully fenced in yard, backing up to a lightly wooded area. Upon entering you will notice a 1 car detached barn/garage providing exterior storage, along with an additional shed. The home features a n enclosed front porch, an open concept living/dining room, and a spacious kitchen with breakfast bar. There is also a side entrance with spacious mudroom right off the walkway from the garage. Conveniently located on the main level is the laundry and a beautifully remodeled full bathroom. Sliders off the kitchen lead to the patio and yard, perfect for family gatherings or peaceful nights listening to the sounds of the brook. On the second floor, you will find 3 spacious bedrooms and attic access for storage, along with a basement for additional space if needed. This wonderful home is conveniently located close to the historic Guilford Green for events, restaurants, and shopping. Just 90 minutes to NYC & 2 hours to Boston. 20 minutes to Yale University, Yale Hospitals, New Haven Train Station & Downtown New Haven. BRAND NEW SEPTIC TANK. APPRAISED AT $260,000 WITH THE OLD ROOF. SINCE THEN A NEW ROOF HAS BEEN INSTALLED COSTING ABOUT $8K.
This property is off market, which means it's not currently listed for sale or rent on Zillow. This may be different from what's available on other websites or public sources.


