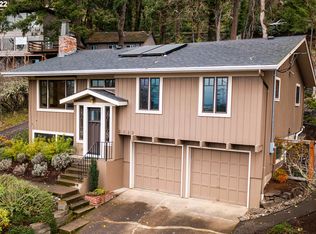Rare opportunity right behind UO campus! Perfect for multi-family living or college rental. Main house has 6 bedrooms 3 full bathrooms, 2 kitchens & 2 utility rooms. Detached cottage (not in SQFT) with a full bath and kitchenette. Large deck and lower level partially covered deck. Separate access to basement and driveway access from Spring & Capital for a perfect drive through. New exterior paint and recently refurbished hard woods
This property is off market, which means it's not currently listed for sale or rent on Zillow. This may be different from what's available on other websites or public sources.

