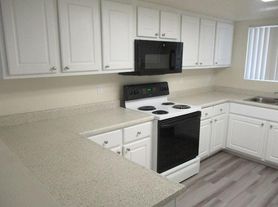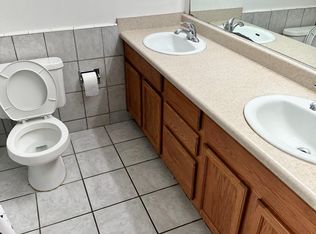Immaculate Del Rio Live-Work Loft 2 Bed / 2 Bath 2-Car Garage Available Now!
Davis, CA
Welcome to this immaculate Del Rio Live-Work Loft townhome offering modern style and exceptional functionality. With 1,262 square feet of open, light-filled living space, this home features:
-Beautiful hardwood floors
-Vaulted ceilings in the living room and loft
-Quartz countertops and painted shaker-style cabinets in kitchen and bathrooms
-Stainless steel kitchen appliances
-Ceiling fans with LED lighting in living area and bedrooms
Bedrooms: 2
Bathrooms: 2
Garage: Attached 2-car garage
Outdoor Space: Covered balcony
Additional community amenities include 19 on-site guest parking spaces and bike racks, all situated in a prime location that's just a short walk to shopping and right next to the Davis bike loop and bus line.
Rental Details:
Rent: $2,900/month
Security Deposit: $2,900
Available: Immediately
Lease Term: Short-term lease preferred
Pets: Not allowed
Smoking: Not permitted
Interested? Contact us today to schedule a private showing and make this stylish townhome your next place to call home!
Short-term lease preferred through January 31, 2026. All utilities are paid by the tenant.
Apartment for rent
Accepts Zillow applications
$2,900/mo
2746 5th St, Davis, CA 95618
2beds
1,262sqft
Price may not include required fees and charges.
Apartment
Available now
No pets
Central air
In unit laundry
Attached garage parking
Forced air
What's special
Covered balconyPainted shaker-style cabinetsQuartz countertopsOpen light-filled living spaceStainless steel kitchen appliancesHardwood floorsVaulted ceilings
- 14 days |
- -- |
- -- |
Travel times
Facts & features
Interior
Bedrooms & bathrooms
- Bedrooms: 2
- Bathrooms: 2
- Full bathrooms: 2
Heating
- Forced Air
Cooling
- Central Air
Appliances
- Included: Dishwasher, Dryer, Microwave, Oven, Refrigerator, Washer
- Laundry: In Unit
Features
- Flooring: Carpet, Hardwood, Tile
Interior area
- Total interior livable area: 1,262 sqft
Property
Parking
- Parking features: Attached, Off Street
- Has attached garage: Yes
- Details: Contact manager
Features
- Exterior features: Bicycle storage, Heating system: Forced Air, No Utilities included in rent
Construction
Type & style
- Home type: Apartment
- Property subtype: Apartment
Building
Management
- Pets allowed: No
Community & HOA
Location
- Region: Davis
Financial & listing details
- Lease term: Sublet/Temporary
Price history
| Date | Event | Price |
|---|---|---|
| 9/23/2025 | Listed for rent | $2,900$2/sqft |
Source: Zillow Rentals | ||
| 8/6/2025 | Listing removed | $2,900$2/sqft |
Source: Zillow Rentals | ||
| 8/1/2025 | Listing removed | $839,000$665/sqft |
Source: MetroList Services of CA #225068147 | ||
| 7/30/2025 | Listed for rent | $2,900-2.5%$2/sqft |
Source: Zillow Rentals | ||
| 7/14/2025 | Price change | $839,000-6.7%$665/sqft |
Source: MetroList Services of CA #225068147 | ||

