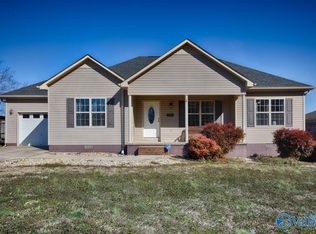Sold for $220,000
$220,000
27458 N Wales Rd, Elkmont, AL 35620
3beds
1,243sqft
Single Family Residence
Built in 2009
0.36 Acres Lot
$221,800 Zestimate®
$177/sqft
$1,500 Estimated rent
Home value
$221,800
$200,000 - $246,000
$1,500/mo
Zestimate® history
Loading...
Owner options
Explore your selling options
What's special
Welcome to this beautifully maintained home offering peace, privacy, & modern updates on a generous lot. Move-in ready with thoughtful upgrades throughout. Step inside to find an inviting interior featuring fresh paint & decorative wood accents that add a custom touch. The kitchen includes beautiful solid wood cabinets & 2 pantries! Recent updates enhance function & peace of mind, including new septic lines, 3 year old HVAC, & privacy fence. Qualifies for USDA 100% financing. Don’t miss your chance to own this charming home with country feel & convenient access to nearby amenities--just minutes from i-65, Ardmore & Athens and reasonable commute to Huntsville. Schedule your showing today!
Zillow last checked: 8 hours ago
Listing updated: July 18, 2025 at 08:24am
Listed by:
Laura Patrick 256-309-7259,
Stewart & Associates RE, LLC
Bought with:
Ciara Walker, 157470
Crue Realty
Source: ValleyMLS,MLS#: 21890280
Facts & features
Interior
Bedrooms & bathrooms
- Bedrooms: 3
- Bathrooms: 2
- Full bathrooms: 2
Primary bedroom
- Features: Ceiling Fan(s), Crown Molding, Isolate, Laminate Floor, Window Cov, Walk-In Closet(s)
- Level: First
- Area: 195
- Dimensions: 15 x 13
Bedroom 2
- Features: Ceiling Fan(s), Crown Molding, Carpet, Window Cov
- Level: First
- Area: 121
- Dimensions: 11 x 11
Bedroom 3
- Features: Ceiling Fan(s), Crown Molding, Carpet, Window Cov
- Level: First
- Area: 121
- Dimensions: 11 x 11
Kitchen
- Features: Crown Molding, Eat-in Kitchen, Pantry, Vinyl, Window Cov
- Level: First
- Area: 81
- Dimensions: 9 x 9
Living room
- Features: Ceiling Fan(s), Crown Molding, Laminate Floor, Window Cov
- Level: First
- Area: 256
- Dimensions: 16 x 16
Heating
- Central 1, Electric
Cooling
- Central 1, Electric
Appliances
- Included: Range, Dishwasher, Microwave
Features
- Basement: Crawl Space
- Has fireplace: No
- Fireplace features: None
Interior area
- Total interior livable area: 1,243 sqft
Property
Parking
- Parking features: Driveway-Concrete
Features
- Levels: One
- Stories: 1
- Patio & porch: Covered Patio, Covered Porch, Front Porch
Lot
- Size: 0.36 Acres
- Dimensions: 80 x 197
Details
- Parcel number: 0206130000003008
Construction
Type & style
- Home type: SingleFamily
- Architectural style: Ranch
- Property subtype: Single Family Residence
Condition
- New construction: No
- Year built: 2009
Utilities & green energy
- Sewer: Septic Tank
- Water: Public
Community & neighborhood
Location
- Region: Elkmont
- Subdivision: Maddox Place
Price history
| Date | Event | Price |
|---|---|---|
| 7/16/2025 | Sold | $220,000$177/sqft |
Source: | ||
| 6/6/2025 | Contingent | $220,000$177/sqft |
Source: | ||
| 5/30/2025 | Listed for sale | $220,000+131.6%$177/sqft |
Source: | ||
| 10/30/2014 | Sold | $95,000$76/sqft |
Source: | ||
Public tax history
| Year | Property taxes | Tax assessment |
|---|---|---|
| 2024 | $399 +0.6% | $15,080 +0.5% |
| 2023 | $397 +21.9% | $15,000 +18.9% |
| 2022 | $326 +19.1% | $12,620 +16% |
Find assessor info on the county website
Neighborhood: 35620
Nearby schools
GreatSchools rating
- 8/10Cedar Hill Elementary SchoolGrades: PK-5Distance: 4.6 mi
- 5/10Ardmore High SchoolGrades: 6-12Distance: 3.5 mi
Schools provided by the listing agent
- Elementary: Cedar Hill (K-5)
- Middle: Ardmore (6-12)
- High: Ardmore
Source: ValleyMLS. This data may not be complete. We recommend contacting the local school district to confirm school assignments for this home.
Get pre-qualified for a loan
At Zillow Home Loans, we can pre-qualify you in as little as 5 minutes with no impact to your credit score.An equal housing lender. NMLS #10287.
