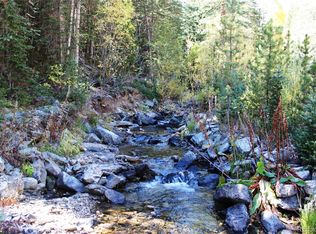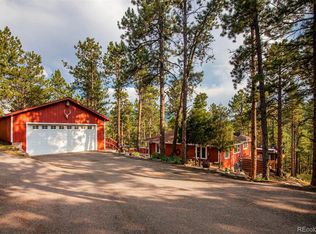Rarely will you come across something so special. Enchanting story books and movies have been written about places such as this. Willow trees, towering pines, and a creek that flows year round set the stage for this one of kind property. Perfectly situated near the end of a quiet, tree lined road yet close to central Evergreen. A charming front porch and foyer welcomes all who enter. The great room, kitchen and dining area come together as one amazing gathering space anchored by a natural stone fireplace to enjoy. The kitchen is the heart of the home and will exceed your expectations. The large center island is topped with Cristallo solid slab natural stone, appliances are premium Thermador products and the cabinetry superior quality. Floor to ceiling windows and dual glass sliding doors open to the expansive tiger wood covered deck allowing for seamless indoor/outdoor living in all seasons. The main floor master suite is generous in size with lounge area, walk-in closet, and ensuite bathroom. All the bedrooms are nice size with plenty of room for furnishings. One of the LL bedrooms is extra spacious and leaves options for additional suite. The LL family room is equipped with wet bar and is the perfect spot for big screen viewing. The home office is comfortable and has a custom built-in desk and storage closet. This bi-level floor plan offers versatility with very efficient use of space. The square footage is not too big, not too small but just right. An artistic blend of textures and building materials such as log, T&G ceilings, wide plank flooring add to the refined character of this home. Partial heated driveway, newer roof, log restoration, instant hot water heat are details worth mentioning. Escape the city life and retreat to the mountains. Restaurants, Evergreen Lake, hiking/biking trails and open space are nearby. Furnishings available for sale, turn key opportunity. Meticulously maintained, move-in ready.
This property is off market, which means it's not currently listed for sale or rent on Zillow. This may be different from what's available on other websites or public sources.

