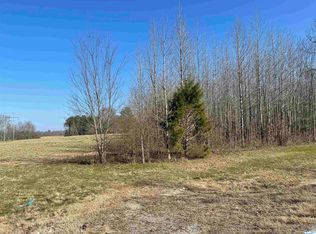Full Brick Home with Country Setting and Mature Trees. New Paint and Flooring throughout the entire Home. The Paint is Neutral Cotton Grey and Has LVT Flooring in the Living Room, Kit and Sun Room, with Carpet in the Beds and Tile in the Baths. Double Vanity in the Master Bath and Walk In Tile Shower. Relax around the Beautiful Rock Fireplace In the Living Area which is Open to the Kitchen or Lounge in the Gorgeous Sun Room with Country views all around. Fenced in Backyard with patio and a 12x16 Building. This Home is a MUST SEE!!!
This property is off market, which means it's not currently listed for sale or rent on Zillow. This may be different from what's available on other websites or public sources.

