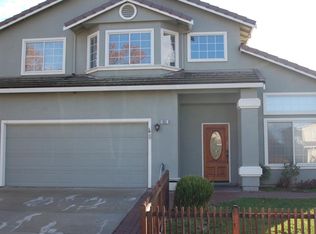Splish Splash! Welcome home to this beautifully maintained home with all the bells and whistles. 5 bedrooms/ 2.5 baths, open floor plan, cozy fireplace, updated guest and master bathrooms, remodeled kitchen, newer paint, perfect for a large family. Love to entertain? Why go on vacation when you have your own private Oasis, right in your own backyard. Beautiful pool and lounge area, ready for entertaining and family fun. Room for potential outdoor kitchen and BBQ area. Close to parks, schools, and shopping. If your working from home, there's no place you'd rather be!
This property is off market, which means it's not currently listed for sale or rent on Zillow. This may be different from what's available on other websites or public sources.
