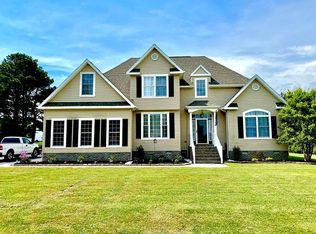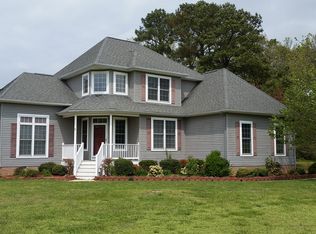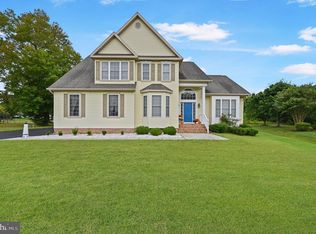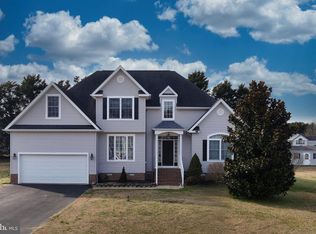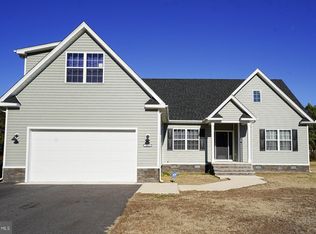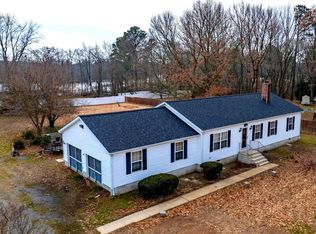Take a look at this exquisite 4-bedroom, 2.5-bathroom contemporary home nestled in a serene Pocomoke City community. Step into the grand foyer where a cathedral ceiling and palladium window create a striking first impression, complemented by elegant hardwood flooring. The expansive living room and dining room combination boasts a vaulted ceiling, seamlessly integrating style and space. Work from home in the dedicated office, then unwind in the kitchen designed for convenience, featuring an island, stainless steel appliances, and a pantry closet. A charming breakfast nook offers a casual dining option, while the large family room with a cozy fireplace provides the perfect spot for relaxation. Enjoy the luxury of 10-foot ceilings throughout the first floor, along with a convenient half bath for guests. Upstairs, retreat to the primary bedroom, complete with a private bath and a soaking tub for ultimate indulgence. Three additional bedrooms, a full bathroom, and a laundry room offer practicality and comfort. Outside, the large rear deck with a hot tub provides an ideal setting for outdoor enjoyment. Additional features include a shed and a spacious 2-car attached garage with loft storage. This home perfectly balances elegance and functionality in a peaceful setting.
For sale
Price cut: $35K (12/11)
$425,000
2745 Stockton Rd, Pocomoke City, MD 21851
4beds
2,994sqft
Est.:
Single Family Residence
Built in 2005
0.69 Acres Lot
$417,000 Zestimate®
$142/sqft
$13/mo HOA
What's special
Cozy fireplaceDedicated officePantry closetCathedral ceilingVaulted ceilingHardwood flooringStainless steel appliances
- 157 days |
- 569 |
- 15 |
Likely to sell faster than
Zillow last checked: 8 hours ago
Listing updated: December 11, 2025 at 03:40am
Listed by:
Meghan Clarkson 757-894-0798,
Long & Foster Real Estate, Inc. 7575642600
Source: Bright MLS,MLS#: MDWO2033316
Tour with a local agent
Facts & features
Interior
Bedrooms & bathrooms
- Bedrooms: 4
- Bathrooms: 3
- Full bathrooms: 2
- 1/2 bathrooms: 1
- Main level bathrooms: 1
Rooms
- Room types: Living Room, Dining Room, Kitchen, Foyer, Great Room, Office
Dining room
- Level: Main
Foyer
- Level: Main
Great room
- Level: Main
Kitchen
- Level: Main
Living room
- Level: Main
Office
- Level: Main
Heating
- Heat Pump, Electric
Cooling
- Ceiling Fan(s), Heat Pump, Programmable Thermostat, Central Air, Electric
Appliances
- Included: Microwave, Dishwasher, Disposal, Dryer, Refrigerator, Oven/Range - Electric, Stainless Steel Appliance(s), Water Heater, Washer, Electric Water Heater
- Laundry: Upper Level
Features
- Attic, Breakfast Area, Ceiling Fan(s), Combination Dining/Living, Family Room Off Kitchen, Kitchen Island, Pantry, Primary Bath(s), Recessed Lighting, Soaking Tub, Bathroom - Stall Shower, Walk-In Closet(s), Cathedral Ceiling(s), Dry Wall, Vaulted Ceiling(s)
- Flooring: Carpet, Vinyl, Hardwood, Wood
- Doors: Six Panel, Sliding Glass, Storm Door(s)
- Windows: Vinyl Clad, Palladian, Double Pane Windows
- Has basement: No
- Number of fireplaces: 1
- Fireplace features: Gas/Propane
Interior area
- Total structure area: 2,994
- Total interior livable area: 2,994 sqft
- Finished area above ground: 2,994
- Finished area below ground: 0
Video & virtual tour
Property
Parking
- Total spaces: 2
- Parking features: Garage Faces Side, Garage Door Opener, Driveway, Attached
- Attached garage spaces: 2
- Has uncovered spaces: Yes
Accessibility
- Accessibility features: None
Features
- Levels: Two
- Stories: 2
- Patio & porch: Deck
- Pool features: None
- Spa features: Hot Tub
Lot
- Size: 0.69 Acres
Details
- Additional structures: Above Grade, Below Grade
- Parcel number: 2401038184
- Zoning: A-1
- Special conditions: Standard
Construction
Type & style
- Home type: SingleFamily
- Architectural style: Contemporary
- Property subtype: Single Family Residence
Materials
- Vinyl Siding
- Foundation: Block, Brick/Mortar
- Roof: Architectural Shingle
Condition
- New construction: No
- Year built: 2005
Utilities & green energy
- Electric: 220 Volts
- Sewer: Public Sewer
- Water: Well
- Utilities for property: Cable Connected, Electricity Available
Community & HOA
Community
- Security: Smoke Detector(s)
- Subdivision: Jenkins Orchard
HOA
- Has HOA: Yes
- HOA fee: $150 annually
- HOA name: JENKINS ORCHARD
Location
- Region: Pocomoke City
- Municipality: Pocomoke City
Financial & listing details
- Price per square foot: $142/sqft
- Tax assessed value: $339,600
- Annual tax amount: $6,061
- Date on market: 9/13/2025
- Listing agreement: Exclusive Right To Sell
- Ownership: Fee Simple
- Road surface type: Black Top
Estimated market value
$417,000
$396,000 - $438,000
$2,749/mo
Price history
Price history
| Date | Event | Price |
|---|---|---|
| 12/11/2025 | Price change | $425,000-7.6%$142/sqft |
Source: | ||
| 11/14/2025 | Price change | $460,000-2.1%$154/sqft |
Source: | ||
| 10/3/2025 | Price change | $470,000-3.1%$157/sqft |
Source: | ||
| 9/13/2025 | Listed for sale | $485,000+6.6%$162/sqft |
Source: | ||
| 8/22/2023 | Sold | $455,000-3.2%$152/sqft |
Source: | ||
Public tax history
Public tax history
| Year | Property taxes | Tax assessment |
|---|---|---|
| 2025 | $6,332 +4.5% | $339,600 +6.1% |
| 2024 | $6,061 +6.5% | $319,933 +6.5% |
| 2023 | $5,689 -2.9% | $300,267 +7% |
Find assessor info on the county website
BuyAbility℠ payment
Est. payment
$2,289/mo
Principal & interest
$2007
Property taxes
$269
HOA Fees
$13
Climate risks
Neighborhood: 21851
Nearby schools
GreatSchools rating
- 10/10Pocomoke Elementary SchoolGrades: PK-3Distance: 1.5 mi
- 5/10Pocomoke Middle SchoolGrades: 4-8Distance: 1.8 mi
- 5/10Pocomoke High SchoolGrades: 9-12Distance: 1.1 mi
Schools provided by the listing agent
- District: Worcester County Public Schools
Source: Bright MLS. This data may not be complete. We recommend contacting the local school district to confirm school assignments for this home.
- Loading
- Loading
