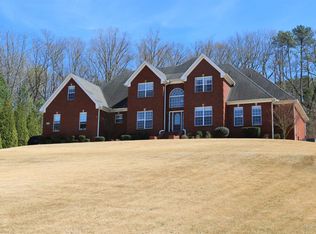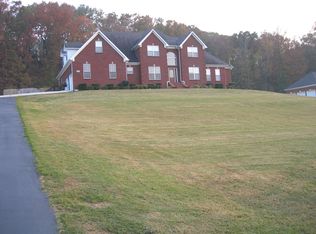Sold for $850,031
$850,031
2745 Red Bank Rd SE, Decatur, AL 35603
7beds
5,238sqft
Single Family Residence
Built in ----
2.5 Acres Lot
$916,600 Zestimate®
$162/sqft
$4,059 Estimated rent
Home value
$916,600
$852,000 - $990,000
$4,059/mo
Zestimate® history
Loading...
Owner options
Explore your selling options
What's special
This 6BD executive estate will steal your heart with its magazine-worthy interior and jaw-dropping vistas! Custom cherry hardwood floors!!! The main suite covers one end of the home, with w/walk-ins, his/her vanities, a custom shower, and an amazing soaker tub with sunset views. Tall ceilings, granite, stainless, three car garage, safe room. Bonus up with French doors to the double porch. The views off your second-level balcony will leave you speechless!!
Zillow last checked: 8 hours ago
Listing updated: August 31, 2023 at 01:52pm
Listed by:
Walker Jones 256-616-6602,
Parker Real Estate Res.LLC,
Jeremy Jones 256-466-4675,
Parker Real Estate Res.LLC
Bought with:
Terry Taylor, 94608
RE/MAX Platinum
Source: ValleyMLS,MLS#: 1835352
Facts & features
Interior
Bedrooms & bathrooms
- Bedrooms: 7
- Bathrooms: 6
- Full bathrooms: 5
- 1/2 bathrooms: 1
Primary bedroom
- Features: Carpet, Walk-In Closet(s), Walk in Closet 2
- Level: First
- Area: 280
- Dimensions: 20 x 14
Bedroom
- Features: Ceiling Fan(s), Carpet
- Level: Second
- Area: 195
- Dimensions: 15 x 13
Bedroom 2
- Features: Ceiling Fan(s), Carpet, Smooth Ceiling
- Level: First
- Area: 132
- Dimensions: 11 x 12
Bedroom 3
- Features: Ceiling Fan(s), Carpet, Smooth Ceiling
- Level: First
- Area: 195
- Dimensions: 15 x 13
Bedroom 4
- Features: Ceiling Fan(s), Carpet
- Level: Second
- Area: 221
- Dimensions: 17 x 13
Dining room
- Features: Smooth Ceiling, Wood Floor
- Level: First
- Area: 168
- Dimensions: 14 x 12
Kitchen
- Features: Eat-in Kitchen, Granite Counters, Recessed Lighting
- Level: First
- Area: 450
- Dimensions: 18 x 25
Living room
- Features: Fireplace, Recessed Lighting, Wood Floor
- Level: First
- Area: 440
- Dimensions: 22 x 20
Heating
- Central 2+
Cooling
- Multi Units
Features
- Open Floorplan
- Basement: Crawl Space
- Number of fireplaces: 1
- Fireplace features: One
Interior area
- Total interior livable area: 5,238 sqft
Property
Features
- Levels: Two
- Stories: 2
Lot
- Size: 2.50 Acres
Details
- Parcel number: 1206230000014.013
Construction
Type & style
- Home type: SingleFamily
- Property subtype: Single Family Residence
Condition
- New construction: No
Utilities & green energy
- Sewer: Septic Tank
Community & neighborhood
Location
- Region: Decatur
- Subdivision: Metes And Bounds
Price history
| Date | Event | Price |
|---|---|---|
| 7/16/2025 | Listing removed | $965,083$184/sqft |
Source: | ||
| 6/11/2025 | Price change | $965,083-1%$184/sqft |
Source: | ||
| 3/14/2025 | Listed for sale | $974,831+14.7%$186/sqft |
Source: | ||
| 8/31/2023 | Sold | $850,031-3.3%$162/sqft |
Source: | ||
| 8/30/2023 | Pending sale | $878,831$168/sqft |
Source: | ||
Public tax history
| Year | Property taxes | Tax assessment |
|---|---|---|
| 2024 | $3,796 +10.7% | $84,840 +10.5% |
| 2023 | $3,430 +29.8% | $76,760 +29.2% |
| 2022 | $2,643 +21.1% | $59,400 +20.6% |
Find assessor info on the county website
Neighborhood: 35603
Nearby schools
GreatSchools rating
- 8/10Walter Jackson Elementary SchoolGrades: K-5Distance: 5.6 mi
- 4/10Decatur Middle SchoolGrades: 6-8Distance: 6.9 mi
- 5/10Decatur High SchoolGrades: 9-12Distance: 6.9 mi
Schools provided by the listing agent
- Elementary: Walter Jackson
- Middle: Decatur Middle School
- High: Decatur High
Source: ValleyMLS. This data may not be complete. We recommend contacting the local school district to confirm school assignments for this home.
Get pre-qualified for a loan
At Zillow Home Loans, we can pre-qualify you in as little as 5 minutes with no impact to your credit score.An equal housing lender. NMLS #10287.
Sell with ease on Zillow
Get a Zillow Showcase℠ listing at no additional cost and you could sell for —faster.
$916,600
2% more+$18,332
With Zillow Showcase(estimated)$934,932

