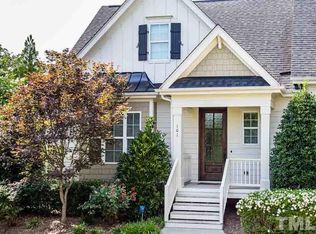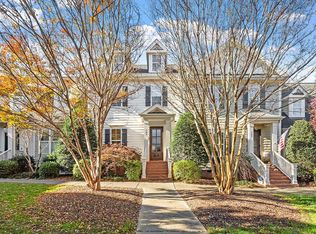Sold for $674,000
$674,000
2745 Oberlin Rd #103, Raleigh, NC 27608
3beds
1,621sqft
Condominium, Residential
Built in 2012
-- sqft lot
$661,100 Zestimate®
$416/sqft
$2,778 Estimated rent
Home value
$661,100
$621,000 - $701,000
$2,778/mo
Zestimate® history
Loading...
Owner options
Explore your selling options
What's special
Welcome to 2745 Oberlin Road, Unit #103 Discover luxury and convenience in this custom-built condo, perfectly situated in a prime location. Nestled across from Budleigh East, this stunning home offers easy access to coffee shops, restaurants, grocery stores, and dry cleaning, everything you need is just a short walk away. Step inside to find an inviting open-concept living space adorned with gorgeous cased openings, built-in bookshelves, and elegant crown moldings. This low-maintenance gem features a tankless gas water heater and 9-foot ceilings, enhancing the sense of space and comfort. Two of the three spacious bedrooms come with its own en suite bathroom, ensuring privacy and convenience. Enjoy the outdoors in your private, fenced patio renovated in 2022 with turf perfect for relaxing or entertaining. Experience the best of both worlds with this exceptional property: upscale living in a vibrant, walkable neighborhood. Don't miss the opportunity to make this your new home!
Zillow last checked: 8 hours ago
Listing updated: October 28, 2025 at 12:13am
Listed by:
Lisa DuBose 910-200-7777,
Hodge & Kittrell Sotheby's Int
Bought with:
Anne Scruggs, 181145
Berkshire Hathaway HomeService
Source: Doorify MLS,MLS#: 10039440
Facts & features
Interior
Bedrooms & bathrooms
- Bedrooms: 3
- Bathrooms: 3
- Full bathrooms: 3
Heating
- Central
Cooling
- Central Air
Appliances
- Included: Built-In Gas Range, Dishwasher, Disposal, Dryer, Gas Water Heater, Microwave, Range Hood, Stainless Steel Appliance(s), Tankless Water Heater, Washer
- Laundry: Laundry Room, Upper Level
Features
- Bookcases, Eat-in Kitchen, Granite Counters, Kitchen Island, Kitchen/Dining Room Combination, Recessed Lighting, Separate Shower, Smooth Ceilings, Soaking Tub, Walk-In Closet(s)
- Flooring: Carpet, Hardwood, Tile
- Number of fireplaces: 1
- Fireplace features: Family Room, Gas
- Common walls with other units/homes: 1 Common Wall
Interior area
- Total structure area: 1,621
- Total interior livable area: 1,621 sqft
- Finished area above ground: 1,621
- Finished area below ground: 0
Property
Parking
- Total spaces: 2
- Parking features: Alley Access, Assigned
Features
- Levels: Two
- Stories: 2
- Patio & porch: Enclosed, Patio
- Exterior features: Fenced Yard, Rain Gutters
- Fencing: Back Yard, Privacy, Wood
- Has view: Yes
Details
- Parcel number: 1705104733
- Special conditions: Standard
Construction
Type & style
- Home type: Condo
- Architectural style: Traditional
- Property subtype: Condominium, Residential
- Attached to another structure: Yes
Materials
- Fiber Cement
- Foundation: Other
- Roof: Asphalt, Shingle
Condition
- New construction: No
- Year built: 2012
Utilities & green energy
- Sewer: Public Sewer
- Water: Public
- Utilities for property: Electricity Connected, Natural Gas Connected, Sewer Connected, Water Connected
Community & neighborhood
Community
- Community features: Sidewalks
Location
- Region: Raleigh
- Subdivision: Oberlin Ridge
HOA & financial
HOA
- Has HOA: Yes
- HOA fee: $350 monthly
- Services included: Maintenance Grounds
Other
Other facts
- Road surface type: Paved
Price history
| Date | Event | Price |
|---|---|---|
| 8/12/2024 | Sold | $674,000+2.3%$416/sqft |
Source: | ||
| 7/10/2024 | Pending sale | $659,000$407/sqft |
Source: | ||
| 7/4/2024 | Listed for sale | $659,000+41.4%$407/sqft |
Source: | ||
| 1/6/2020 | Sold | $466,000-0.8%$287/sqft |
Source: | ||
| 12/5/2019 | Pending sale | $469,900$290/sqft |
Source: Hodge & Kittrell Sotheby's International Realty #2288470 Report a problem | ||
Public tax history
| Year | Property taxes | Tax assessment |
|---|---|---|
| 2025 | $5,787 +0.4% | $661,292 |
| 2024 | $5,763 +19.2% | $661,292 +49.7% |
| 2023 | $4,836 +7.6% | $441,793 |
Find assessor info on the county website
Neighborhood: Wade
Nearby schools
GreatSchools rating
- 7/10Root Elementary SchoolGrades: PK-5Distance: 1 mi
- 6/10Oberlin Middle SchoolGrades: 6-8Distance: 0.2 mi
- 7/10Needham Broughton HighGrades: 9-12Distance: 1.6 mi
Schools provided by the listing agent
- Elementary: Wake - Root
- Middle: Wake - Oberlin
- High: Wake - Broughton
Source: Doorify MLS. This data may not be complete. We recommend contacting the local school district to confirm school assignments for this home.
Get a cash offer in 3 minutes
Find out how much your home could sell for in as little as 3 minutes with a no-obligation cash offer.
Estimated market value$661,100
Get a cash offer in 3 minutes
Find out how much your home could sell for in as little as 3 minutes with a no-obligation cash offer.
Estimated market value
$661,100

