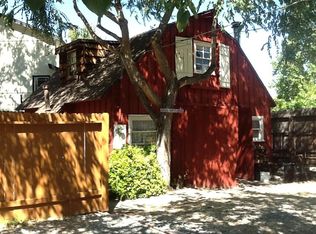Sold for $620,000
$620,000
2745 Mayberry Dr, Reno, NV 89509
2beds
1baths
1,090sqft
SingleFamily
Built in 1961
0.33 Acres Lot
$626,300 Zestimate®
$569/sqft
$2,054 Estimated rent
Home value
$626,300
$570,000 - $689,000
$2,054/mo
Zestimate® history
Loading...
Owner options
Explore your selling options
What's special
single story 2 bedroom 1 bath home. Has fireplace, storage shed, off street parking. close to freeway access, shopping and Idle Wild Park. land lord pays water and trash.
One year lease, security deposit, first and last months rent upon signing lease. Landlord does not allow pets please don't ask. Please do not disturb tenant in back. Thank you
Facts & features
Interior
Bedrooms & bathrooms
- Bedrooms: 2
- Bathrooms: 1
Heating
- Forced air
Appliances
- Included: Dryer, Washer
- Laundry: In Unit
Features
- Has fireplace: Yes
Interior area
- Total interior livable area: 1,090 sqft
Property
Parking
- Parking features: Off-street
Features
- Exterior features: Other, Brick
Lot
- Size: 0.33 Acres
Details
- Parcel number: 00978027
Construction
Type & style
- Home type: SingleFamily
Materials
- Frame
- Roof: Composition
Condition
- Year built: 1961
Community & neighborhood
Location
- Region: Reno
Other
Other facts
- Laundry: In Unit
- Sorry Lanlor
- Sorry Lanlord does not allow dogs
- no amenitie
Price history
| Date | Event | Price |
|---|---|---|
| 9/12/2025 | Sold | $620,000-11.3%$569/sqft |
Source: Public Record Report a problem | ||
| 5/14/2025 | Price change | $699,000-6.7%$641/sqft |
Source: | ||
| 3/25/2025 | Listed for sale | $749,500$688/sqft |
Source: | ||
| 2/6/2021 | Listing removed | -- |
Source: Owner Report a problem | ||
| 11/24/2019 | Listing removed | $1,500$1/sqft |
Source: Owner Report a problem | ||
Public tax history
| Year | Property taxes | Tax assessment |
|---|---|---|
| 2025 | $1,470 +8% | $92,840 +0.3% |
| 2024 | $1,361 +7.9% | $92,562 +2% |
| 2023 | $1,262 +7.8% | $90,769 +28.9% |
Find assessor info on the county website
Neighborhood: Idlewild
Nearby schools
GreatSchools rating
- 7/10Roy Gomm Elementary SchoolGrades: K-6Distance: 0.7 mi
- 6/10Darrell C Swope Middle SchoolGrades: 6-8Distance: 0.2 mi
- 7/10Reno High SchoolGrades: 9-12Distance: 1.3 mi
Get a cash offer in 3 minutes
Find out how much your home could sell for in as little as 3 minutes with a no-obligation cash offer.
Estimated market value$626,300
Get a cash offer in 3 minutes
Find out how much your home could sell for in as little as 3 minutes with a no-obligation cash offer.
Estimated market value
$626,300
