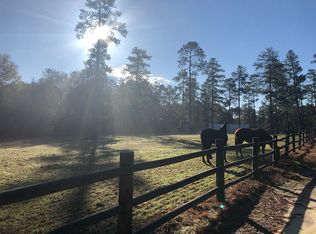This home is a rare opportunity to have some elbow room and still be close to everything! New build on 5 acres and could easily be a small horse farm. The house is anything but small, boasting 4,200 sq. ft. of living space. The master is on the 1st floor with 4 bedrooms upstairs with 4.5 baths. Marvel at the very open plan with every detail considered. The kitchen is a dream with granite counter tops, large kitchen island, breakfast nook, stainless appliances, gas stove, built-in oven and large walk-in pantry. The master suite features a huge walk-in closet, tile bath, double vanity sink, and spectacular walk-in shower. Entertaining made easy with covered porches front and back AND a patio. Large laundry upstairs and a closet downstairs with W&D hook-ups.Mud room with bench seats
This property is off market, which means it's not currently listed for sale or rent on Zillow. This may be different from what's available on other websites or public sources.
