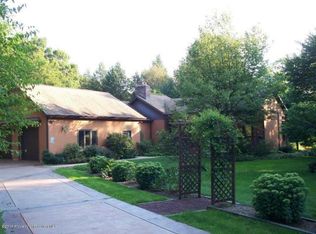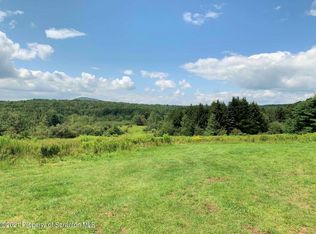Sold for $196,000 on 08/09/23
$196,000
2745 Lewis Lake Rd, Union Dale, PA 18470
3beds
1,188sqft
Residential, Single Family Residence
Built in 2002
2.39 Acres Lot
$231,400 Zestimate®
$165/sqft
$1,582 Estimated rent
Home value
$231,400
$213,000 - $252,000
$1,582/mo
Zestimate® history
Loading...
Owner options
Explore your selling options
What's special
Perfect condition manufactured home on 2.39 acres in great location. House has 3 bedrooms, 2 bathrooms, large living, dining/kitchen area and nice storage shed. Large yard with partial view of Elk Mountain. This home is very close to Rails to Trails and the NEP Sno Trails system for snowmobiling. State Game Lands are also very close if hunting is your goal. Minutes to Elk Mt. ski resort and 2.5 hours to Philadelphia and NY. This house is being sold mostly furnished including outdoor grill and furniture. Drilled well and sand mound septic., Baths: 2+ Bath Lev 1, Beds: 2+ Bed 1st, SqFt Fin - Main: 1188.00, SqFt Fin - 3rd: 0.00, Tax Information: Available, Dining Area: Y, SqFt Fin - 2nd: 0.00
Zillow last checked: 8 hours ago
Listing updated: September 07, 2024 at 09:34pm
Listed by:
Julie P. MacDowall,
Gerber Associates RE Inc.
Bought with:
NON MEMBER
NON MEMBER
Source: GSBR,MLS#: 232773
Facts & features
Interior
Bedrooms & bathrooms
- Bedrooms: 3
- Bathrooms: 2
- Full bathrooms: 2
Bedroom 1
- Description: Two Closets, Wall To Wall Carpet
- Area: 135.96 Square Feet
- Dimensions: 13.2 x 10.3
Bedroom 2
- Area: 116.25 Square Feet
- Dimensions: 12.5 x 9.3
Bedroom 3
- Area: 129.78 Square Feet
- Dimensions: 12.6 x 10.3
Bathroom 1
- Area: 72.8 Square Feet
- Dimensions: 10.4 x 7
Bathroom 2
- Area: 44 Square Feet
- Dimensions: 8.8 x 5
Dining room
- Area: 115.62 Square Feet
- Dimensions: 9.4 x 12.3
Kitchen
- Area: 85 Square Feet
- Dimensions: 10 x 8.5
Living room
- Area: 240.5 Square Feet
- Dimensions: 18.5 x 13
Heating
- Electric, Propane, Forced Air
Cooling
- None
Appliances
- Included: Dryer, Washer, Refrigerator, Microwave, Gas Range, Gas Oven
Features
- Kitchen Island
- Flooring: Carpet, Linoleum
- Basement: None
- Attic: None
- Has fireplace: No
Interior area
- Total structure area: 1,188
- Total interior livable area: 1,188 sqft
- Finished area above ground: 1,188
- Finished area below ground: 0
Property
Parking
- Parking features: Off Street, Unpaved
Features
- Levels: One
- Stories: 1
- Patio & porch: Porch
- Has view: Yes
- Frontage length: 404.00
Lot
- Size: 2.39 Acres
- Dimensions: 404 x 218 x 331 x 228
- Features: Rectangular Lot, Wooded, Views
Details
- Additional structures: Shed(s)
- Parcel number: 191.001,061.04,000.
- Zoning description: Residential
Construction
Type & style
- Home type: SingleFamily
- Architectural style: Other
- Property subtype: Residential, Single Family Residence
Materials
- Vinyl Siding
- Foundation: Pillar/Post/Pier
- Roof: Asphalt
Condition
- New construction: No
- Year built: 2002
Utilities & green energy
- Sewer: Mound Septic, Septic Tank
- Water: Well
Community & neighborhood
Location
- Region: Union Dale
HOA & financial
HOA
- Amenities included: Ski Accessible
Other
Other facts
- Listing terms: Cash,VA Loan,FHA,Conventional
Price history
| Date | Event | Price |
|---|---|---|
| 8/9/2023 | Sold | $196,000-1.5%$165/sqft |
Source: | ||
| 7/10/2023 | Pending sale | $199,000$168/sqft |
Source: | ||
| 7/7/2023 | Listed for sale | $199,000$168/sqft |
Source: | ||
Public tax history
| Year | Property taxes | Tax assessment |
|---|---|---|
| 2025 | $2,035 +8.2% | $29,000 |
| 2024 | $1,880 +3.1% | $29,000 |
| 2023 | $1,825 +1.1% | $29,000 |
Find assessor info on the county website
Neighborhood: 18470
Nearby schools
GreatSchools rating
- 5/10Forest City Regional Elementary SchoolGrades: PK-6Distance: 7 mi
- 7/10Forest City Regional High SchoolGrades: 7-12Distance: 7 mi

Get pre-qualified for a loan
At Zillow Home Loans, we can pre-qualify you in as little as 5 minutes with no impact to your credit score.An equal housing lender. NMLS #10287.

