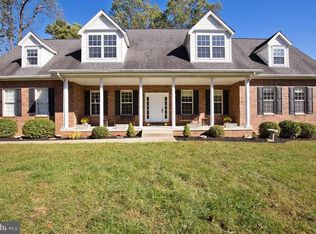Check out the virtual walk-through video. Stately elegance in Castleton... This well cared for and move-in-ready home occupies a prominent corner in the established community of Castleton. As you walk up the brick paver sidewalk to the front door, you notice this is no cookie-cutter home! You will be blown away by 20 foot ceilings, double staircase, hardwood flooring, tons of natural light, and the gracious floorplan. Formal living and dining spaces flank the 2 story entry foyer, and an open kitchen and great room lie just beyond. The main level features a den or extra bedroom, and direct access to the oversized deck as well. The spacious master suite offers vaulted ceilings, transom windows for extra natural light, a walk in closet, sitting area and an oversized bathroom with dual vanities, double head shower and an oversized tub! In the basement, you'll find lots of room to spread out and use space as you see fit. There is a huge finished area, and a separate unfinished space for storage, full sized windows, french doors to the back yard and a full bathroom. The lot is partially treed and has a prominent presence in the community on a broad corner. The shed will convey, and will be great storage for lawn equipment or toys. Castleton is located very near to Plum Point Elementary, Plum Point Middle and Huntingtown High School, and has excellent placement in the local community for commuters (only 30 minutes to the Capitol Beltway), shopping needs, proximity to parks, restaurants and community features. Don't miss your opportunity to own this lovely home!
This property is off market, which means it's not currently listed for sale or rent on Zillow. This may be different from what's available on other websites or public sources.

