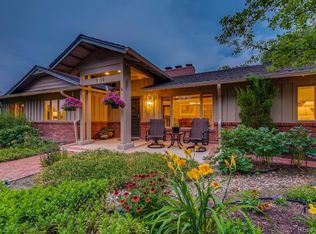A beautiful home situated perfectly on nearly a half acre lot providing all the features for a great Colorado lifestyle! Enjoy the sprawling .48 acre treed lot with special places for entertaining and relaxing. The Applewood neighborhood is truly exceptional and this property is one-of-a-kind. The well-built brick home has a welcoming entry leading into the living room with a large picture window, hardwood floors, recessed lighting, remodeled feature wall including wood burning fireplace with on-trend tile surround, storage cabinetry, and wood shelving. A spacious dining/kitchen combo with access via a sliding glass door to the patio for grilling and outdoor dining. Kitchen has plenty of cabinetry, granite counters and two skylights. The upper level provides three bedrooms all of which feature hardwood floors and built-in closet organizers. The primary bedroom offers two closets; one is a newly installed wardrobe designed by Colorado Space Solutions. The upstairs bathroom is renovated with gorgeous tile and a double-sink vanity. Updated solid core doors throughout the home. The lower level family room has newer carpet, built-in bookshelves, gas fireplace, recessed lights. Lower level bedroom-office space with quality built-in Murphy Bed for guests, plus a renovated bathroom with walk-in shower featuring double shower heads. Laundry (washer/dryer included) in lower level and there is direct access to the yard. The yard is FABULOUS: newer concrete on the generous covered patio and square pad with reinforced concrete for a future hot tub plus a circular spot with sleeved piping to add a future gas line for fire pit, a fun play set for the kids, a charming gazebo, a fenced garden with raised vegetable beds (with irrigation system!), a concrete pad in the back for future shed, and space for all to roam! Roof replaced in 2017, furnace in 2018, new air conditioning unit and water heater and updated plumbing in 2021. Move in Ready!
This property is off market, which means it's not currently listed for sale or rent on Zillow. This may be different from what's available on other websites or public sources.
