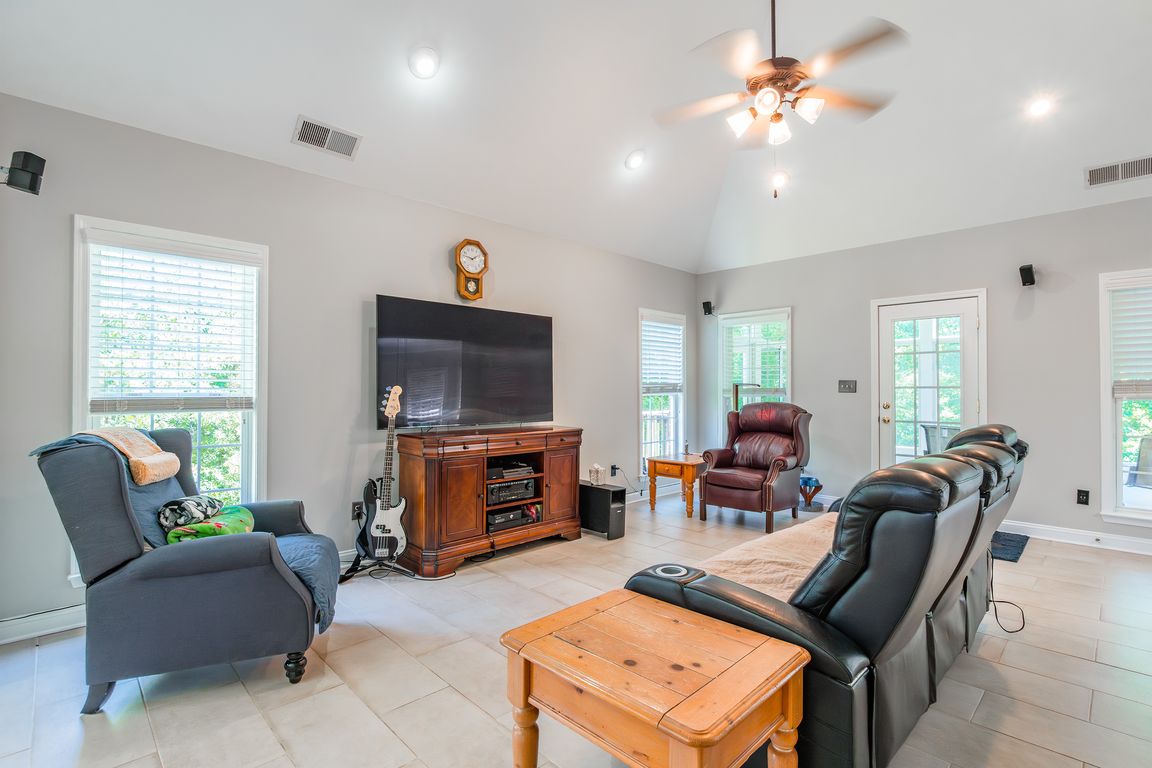
ActivePrice cut: $10K (9/29)
$665,000
5beds
4,783sqft
2745 Firethorn Ct, Gastonia, NC 28056
5beds
4,783sqft
Single family residence
Built in 2004
0.30 Acres
2 Attached garage spaces
$139 price/sqft
$200 annually HOA fee
What's special
Double garageBright sunroomFenced backyardBuilt-in detailsPlenty of storageVersatile living spacesFull basement with workshop
Spacious 5-bedroom, 4.5-bath home in cul-de-sac! This home has a full basement with workshop. This home features formal living and dining areas with built-in details, a bright sunroom, and a double garage. The fenced backyard provides privacy and outdoor enjoyment, making it ideal for entertaining or relaxing. With plenty of ...
- 45 days |
- 468 |
- 15 |
Source: Canopy MLS as distributed by MLS GRID,MLS#: 4297472
Travel times
Living Room
Kitchen
Primary Bedroom
Zillow last checked: 7 hours ago
Listing updated: October 11, 2025 at 01:06pm
Listing Provided by:
Nikki Ford nikki@stephencooley.com,
Stephen Cooley Real Estate,
Sharon Salisbury,
Stephen Cooley Real Estate
Source: Canopy MLS as distributed by MLS GRID,MLS#: 4297472
Facts & features
Interior
Bedrooms & bathrooms
- Bedrooms: 5
- Bathrooms: 5
- Full bathrooms: 4
- 1/2 bathrooms: 1
- Main level bedrooms: 1
Primary bedroom
- Features: Ceiling Fan(s), Tray Ceiling(s)
- Level: Main
Bedroom s
- Level: Upper
Bedroom s
- Level: Upper
Bedroom s
- Level: Upper
Bedroom s
- Level: Basement
Bathroom full
- Level: Main
Bathroom half
- Level: Main
Bathroom full
- Level: Upper
Bathroom full
- Level: Upper
Bathroom full
- Level: Basement
Dining area
- Level: Main
Dining room
- Level: Main
Kitchen
- Level: Main
Laundry
- Level: Main
Living room
- Level: Main
Sunroom
- Level: Main
Workshop
- Level: Basement
Heating
- Electric
Cooling
- Central Air
Appliances
- Included: Dishwasher, Double Oven, Electric Range, Refrigerator
- Laundry: Main Level
Features
- Built-in Features, Walk-In Closet(s)
- Basement: Walk-Out Access,Walk-Up Access
- Attic: Pull Down Stairs
Interior area
- Total structure area: 2,883
- Total interior livable area: 4,783 sqft
- Finished area above ground: 2,883
- Finished area below ground: 1,900
Property
Parking
- Total spaces: 2
- Parking features: Attached Garage, Garage on Main Level
- Attached garage spaces: 2
Features
- Levels: Two
- Stories: 2
- Patio & porch: Patio
- Fencing: Back Yard
Lot
- Size: 0.3 Acres
Details
- Parcel number: 150470
- Zoning: RC-1
- Special conditions: Standard
Construction
Type & style
- Home type: SingleFamily
- Property subtype: Single Family Residence
Materials
- Brick Partial, Vinyl
Condition
- New construction: No
- Year built: 2004
Utilities & green energy
- Sewer: Public Sewer
- Water: City
Community & HOA
Community
- Subdivision: Cypress Pointe
HOA
- Has HOA: Yes
- HOA fee: $200 annually
- HOA name: Cypress Pointe POA
Location
- Region: Gastonia
Financial & listing details
- Price per square foot: $139/sqft
- Tax assessed value: $602,230
- Annual tax amount: $6,438
- Date on market: 8/29/2025
- Exclusions: Workshop central vacuum, air compressor, air filtration system
- Road surface type: Concrete, Paved