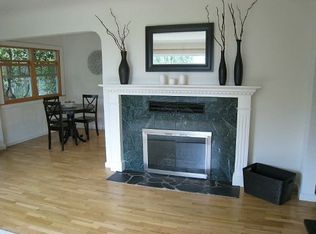A sublime blend of tasteful updates and classic charm! A covered wraparound deck with built-in benches and stunning views welcomes you to this light-filled home. Its spacious living room features gorgeous wood floors and a gas fireplace. An updated kitchen provides granite counters and stainless appliances. The master bedroom offers vaulted ceilings, gas fireplace and sunset views. The lower level could serve as a possible separate living area. A private patio courtyard with lovely gardens is a great space for relaxing or entertaining. A rare gem!
This property is off market, which means it's not currently listed for sale or rent on Zillow. This may be different from what's available on other websites or public sources.

