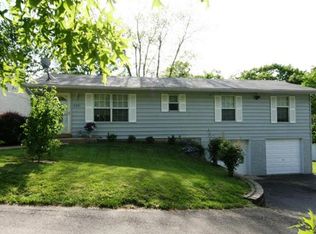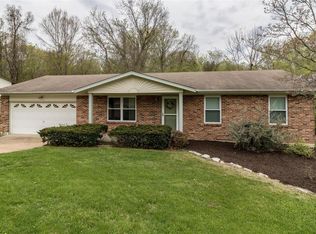Closed
Listing Provided by:
John Jiang 314-482-5354,
Realty and Associates
Bought with: Main Key Realty, LLC
Price Unknown
2745 Cathy Ann Dr, High Ridge, MO 63049
3beds
2,015sqft
Single Family Residence
Built in 1987
0.42 Acres Lot
$255,600 Zestimate®
$--/sqft
$2,399 Estimated rent
Home value
$255,600
$227,000 - $286,000
$2,399/mo
Zestimate® history
Loading...
Owner options
Explore your selling options
What's special
Brand new siding , brand new roof, facia and soffit. Brand new flooring, new sump pump and new kitchen sliding door.
Beautifully renovated home featuring 3 bedrooms and 3 full bathrooms, with 2 full baths on the main level and one in the fully finished lower level. Located in a quiet, safe neighborhood, this home offers exceptional comfort just minutes from Walmart, Highway 30, and all your daily conveniences.
Main floor has solid wood hardwood throughout, creating a clean modern feel with timeless charm. The finished basement adds even more living space with an open layout, a large recreation room, two extra rooms ideal for an office, guest room, or hobbies, a full bathroom, and a spacious laundry area.
Step outside to a huge deck in the private backyard, perfect place to enjoy the peaceful surroundings. Don’t miss this opportunity to own a like-new home in a fantastic location!
* New items: doors, siding , soffit, facial, flooring ,fresh paint, drain tile in basement (all sides except garage side ), sump pump, sliding foor, lights
Zillow last checked: 8 hours ago
Listing updated: August 20, 2025 at 07:40pm
Listing Provided by:
John Jiang 314-482-5354,
Realty and Associates
Bought with:
Amy J Chiles, 2017027227
Main Key Realty, LLC
Source: MARIS,MLS#: 25021328 Originating MLS: St. Louis Association of REALTORS
Originating MLS: St. Louis Association of REALTORS
Facts & features
Interior
Bedrooms & bathrooms
- Bedrooms: 3
- Bathrooms: 3
- Full bathrooms: 3
Heating
- Forced Air, Electric
Cooling
- Attic Fan, Ceiling Fan(s), Central Air, Electric
Appliances
- Included: Electric Water Heater
Features
- Basement: Full,Partially Finished,Sleeping Area,Sump Pump
- Has fireplace: No
- Fireplace features: Recreation Room
Interior area
- Total structure area: 2,015
- Total interior livable area: 2,015 sqft
- Finished area above ground: 1,065
- Finished area below ground: 950
Property
Parking
- Total spaces: 2
- Parking features: Attached, Garage
- Attached garage spaces: 2
Features
- Levels: One
Lot
- Size: 0.42 Acres
- Dimensions: 0.42
Details
- Parcel number: 036.013.02004031.11
- Special conditions: Standard
Construction
Type & style
- Home type: SingleFamily
- Architectural style: Ranch
- Property subtype: Single Family Residence
Condition
- Year built: 1987
Utilities & green energy
- Sewer: Public Sewer
- Water: Public
- Utilities for property: Cable Available, Electricity Available
Community & neighborhood
Location
- Region: High Ridge
- Subdivision: Burians Frank C 02
HOA & financial
HOA
- HOA fee: $250 annually
Other
Other facts
- Listing terms: Conventional,FHA,USDA Loan,VA Loan
- Ownership: Private
Price history
| Date | Event | Price |
|---|---|---|
| 8/19/2025 | Sold | -- |
Source: | ||
| 7/24/2025 | Pending sale | $245,000$122/sqft |
Source: | ||
| 7/20/2025 | Price change | $245,000-3.2%$122/sqft |
Source: | ||
| 6/24/2025 | Listed for sale | $253,000+1.2%$126/sqft |
Source: | ||
| 6/16/2025 | Listing removed | $1,965$1/sqft |
Source: Zillow Rentals | ||
Public tax history
| Year | Property taxes | Tax assessment |
|---|---|---|
| 2024 | $1,617 +0.5% | $22,400 |
| 2023 | $1,609 -0.1% | $22,400 |
| 2022 | $1,610 +0.6% | $22,400 |
Find assessor info on the county website
Neighborhood: 63049
Nearby schools
GreatSchools rating
- 7/10High Ridge Elementary SchoolGrades: K-5Distance: 0.3 mi
- 5/10Wood Ridge Middle SchoolGrades: 6-8Distance: 1.5 mi
- 6/10Northwest High SchoolGrades: 9-12Distance: 8.3 mi
Schools provided by the listing agent
- Elementary: High Ridge Elem.
- Middle: Wood Ridge Middle School
- High: Northwest High
Source: MARIS. This data may not be complete. We recommend contacting the local school district to confirm school assignments for this home.
Get a cash offer in 3 minutes
Find out how much your home could sell for in as little as 3 minutes with a no-obligation cash offer.
Estimated market value
$255,600
Get a cash offer in 3 minutes
Find out how much your home could sell for in as little as 3 minutes with a no-obligation cash offer.
Estimated market value
$255,600

