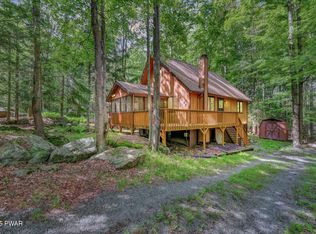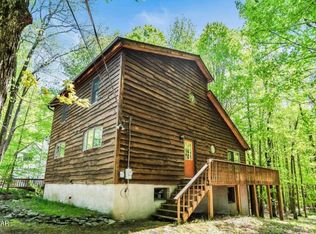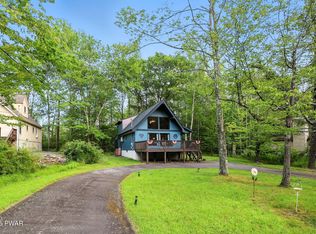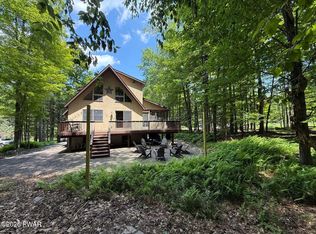RARE OPPORTUNITY! BACK ON THE MARKET Buyer Financing Fell ThroughContemporary Retreat with In-Law Suite & Premier Amenities in the Hideout- NEPA's premiere resort community. 3-bedroom, 3-bathroom contemporary home, ideally situated less than a mile from The Hideout's North Recreation area, you'll have access to the private pool, tennis and volleyball courts, as well as the 9-hole golf course, the Clubhouse, and the Indoor Sports Center.
For sale
$244,900
2745 Boulder Rd #143, Lake Ariel, PA 18436
3beds
1,691sqft
Est.:
Single Family Residence
Built in 1989
0.49 Acres Lot
$241,300 Zestimate®
$145/sqft
$194/mo HOA
What's special
In-law suiteTennis and volleyball courts
- 7 days |
- 2,687 |
- 103 |
Zillow last checked: 8 hours ago
Listing updated: 23 hours ago
Listed by:
Eleonora Rotshteyn 917-991-0658,
RE/MAX Best 570-698-7299
Source: PWAR,MLS#: PW260105
Tour with a local agent
Facts & features
Interior
Bedrooms & bathrooms
- Bedrooms: 3
- Bathrooms: 3
- Full bathrooms: 3
Primary bedroom
- Area: 160.6
- Dimensions: 14.6 x 11
Bedroom 1
- Area: 137.16
- Dimensions: 12.7 x 10.8
Bedroom 2
- Area: 97.97
- Dimensions: 10.1 x 9.7
Bathroom 1
- Area: 30.34
- Dimensions: 4.1 x 7.4
Bathroom 2
- Area: 32.47
- Dimensions: 7.9 x 4.11
Bathroom 3
- Description: Jetted Tub
- Area: 59.13
- Dimensions: 8.1 x 7.3
Dining room
- Area: 136.99
- Dimensions: 13.3 x 10.3
Eating area
- Area: 190
- Dimensions: 12.5 x 15.2
Family room
- Description: LP Fireplace
- Area: 253
- Dimensions: 11 x 23
Kitchen
- Description: Galley
- Area: 146.3
- Dimensions: 11 x 13.3
Kitchen
- Area: 66.25
- Dimensions: 12.5 x 5.3
Living room
- Description: Combo Living/Dining
- Area: 172.9
- Dimensions: 13.3 x 13
Heating
- Baseboard, Propane Stove, Fireplace(s), Central
Cooling
- Ceiling Fan(s)
Appliances
- Included: Dishwasher, Water Purifier, Washer/Dryer, Stainless Steel Appliance(s), Refrigerator, Microwave, Electric Water Heater, Electric Range
Features
- Cathedral Ceiling(s), Walk-In Closet(s), Second Kitchen, Open Floorplan, In-Law Floorplan, Ceiling Fan(s)
- Flooring: Carpet, Tile, Laminate
- Windows: Blinds, Window Treatments
- Basement: Finished,Walk-Out Access,Full
- Attic: Crawl Opening,Finished
- Number of fireplaces: 2
- Fireplace features: Family Room, Propane, Living Room
Interior area
- Total structure area: 1,691
- Total interior livable area: 1,691 sqft
- Finished area above ground: 1,056
- Finished area below ground: 635
Property
Parking
- Total spaces: 5
- Parking features: Paved
- Uncovered spaces: 5
Features
- Levels: Two
- Stories: 2
- Patio & porch: Awning(s), Screened, See Remarks, Deck
- Exterior features: Awning(s), Other, Lighting
- Pool features: Community, Association
- Fencing: None
- Has view: Yes
- View description: Pasture, Rural
- Body of water: Roamingwood Lake
Lot
- Size: 0.49 Acres
- Dimensions: 75 x 219 x 105 x 224
- Features: Back Yard, Views, Near Golf Course, Close to Clubhouse, Cleared
Details
- Additional structures: Gazebo, Shed(s)
- Parcel number: 12000410036
- On leased land: Yes
Construction
Type & style
- Home type: SingleFamily
- Architectural style: Contemporary
- Property subtype: Single Family Residence
Materials
- T1-11
- Foundation: Block
- Roof: Shingle
Condition
- New construction: No
- Year built: 1989
Utilities & green energy
- Electric: 200+ Amp Service
- Sewer: Public Sewer
- Water: Public
- Utilities for property: Cable Connected, Water Connected, Sewer Connected, Phone Connected, Electricity Connected
Community & HOA
Community
- Security: 24 Hour Security, Gated Community
- Subdivision: The Hideout
HOA
- Has HOA: Yes
- Amenities included: Basketball Court, Trail(s), Tennis Court(s), Teen Center, Sport Court, Ski Accessible, Shuffleboard Court, Security, RV/Boat Storage, RV Parking, Recreation Room, Recreation Facilities, Powered Boats Allowed, Pool, Playground, Picnic Area, Party Room, Park, Outdoor Ice Skating, Meeting Room, Marina, Golf Course, Gated, Game Room, Game Court Interior, Game Court Exterior, Fitness Center, Dog Park, Clubhouse, Beach Rights
- Services included: Trash
- HOA fee: $2,330 annually
- Second HOA fee: $2,170 one time
Location
- Region: Lake Ariel
Financial & listing details
- Price per square foot: $145/sqft
- Tax assessed value: $175,400
- Annual tax amount: $2,838
- Date on market: 1/17/2026
- Cumulative days on market: 382 days
- Listing terms: Cash,Conventional
- Inclusions: Some furniture
- Electric utility on property: Yes
- Road surface type: Paved
Estimated market value
$241,300
$229,000 - $253,000
$2,215/mo
Price history
Price history
| Date | Event | Price |
|---|---|---|
| 1/17/2026 | Listed for sale | $244,900-0.4%$145/sqft |
Source: | ||
| 1/17/2026 | Listing removed | $246,000$145/sqft |
Source: | ||
| 12/9/2025 | Pending sale | $246,000$145/sqft |
Source: | ||
| 10/24/2025 | Price change | $246,000-6.3%$145/sqft |
Source: | ||
| 9/18/2025 | Price change | $262,500-2.7%$155/sqft |
Source: | ||
Public tax history
Public tax history
Tax history is unavailable.BuyAbility℠ payment
Est. payment
$1,731/mo
Principal & interest
$1194
Property taxes
$257
Other costs
$280
Climate risks
Neighborhood: 18436
Nearby schools
GreatSchools rating
- 6/10Evergreen El SchoolGrades: PK-5Distance: 4.3 mi
- 6/10Western Wayne Middle SchoolGrades: 6-8Distance: 4.3 mi
- 6/10Western Wayne High SchoolGrades: 9-12Distance: 4.3 mi






