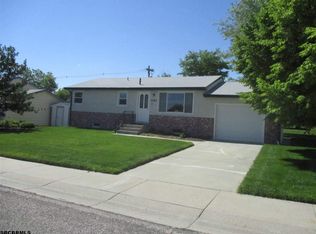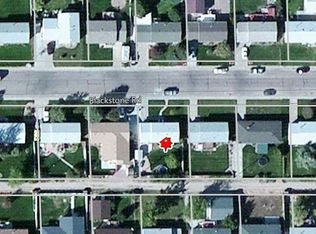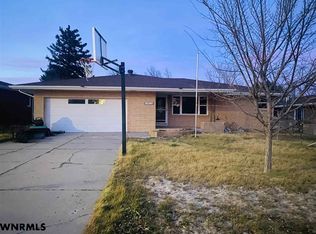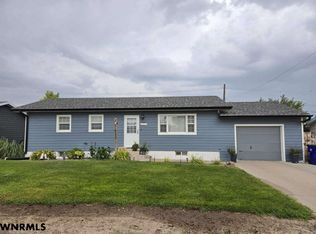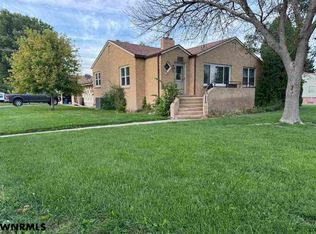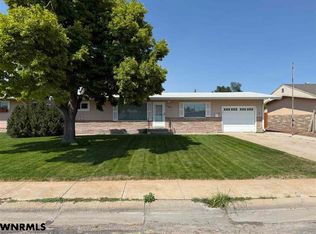Recently updated home in the Meadows. New siding and inviting curb appeal. As you open the front door you will notice new flooring and neutral paint colors. The living room has a large window to let in natural light, updated kitchen with appliances, 2 bedrooms and full bathroom. Kitchen leads to backyard with a relaxing deck, a patio area, and fully fenced. Garden level has a family room, large laundry area, 2 bedrooms and updated bathroom. HVAC, water softener, and plumbing new in 2025. Call for a private tour.
Under contract
Price cut: $7.5K (1/16)
$248,000
2745 Blackstone Rd, Gering, NE 69341
4beds
2baths
1,776sqft
Est.:
Single Family Residence
Built in 1978
7,000 Square Feet Lot
$242,700 Zestimate®
$140/sqft
$-- HOA
What's special
Patio areaInviting curb appealLarge laundry areaUpdated kitchen with appliancesUpdated bathroomNew flooringNew siding
- 59 days |
- 558 |
- 25 |
Likely to sell faster than
Zillow last checked: 8 hours ago
Listing updated: February 06, 2026 at 12:45pm
Listed by:
Amy Newman,
CHAMPION REALTY LLC
Source: SBCMLS,MLS#: 26881
Facts & features
Interior
Bedrooms & bathrooms
- Bedrooms: 4
- Bathrooms: 2
Dining room
- Features: Eat-in Kitchen
Family room
- Features: Carpet
Kitchen
- Features: Luxury vinyl plank
Living room
- Features: Carpet
Heating
- Natural Gas
Cooling
- Central Air
Appliances
- Included: Electric Range, Dishwasher, Refrigerator, Microwave, Water Softener Owned
- Laundry: In Basement
Features
- Windows: Window Coverings
- Basement: Full
- Has fireplace: No
Interior area
- Total structure area: 1,776
- Total interior livable area: 1,776 sqft
- Finished area above ground: 1,776
Property
Parking
- Total spaces: 1
- Parking features: Attached, Garage Door Opener
- Attached garage spaces: 1
Features
- Patio & porch: Patio
- Exterior features: Rain Gutters
- Fencing: Wood
Lot
- Size: 7,000 Square Feet
- Dimensions: 70X100
- Features: Established Yar, Good, Sidewalk
Details
- Parcel number: 010258965
Construction
Type & style
- Home type: SingleFamily
- Architectural style: Raised Ranch
- Property subtype: Single Family Residence
Materials
- Frame, Vinyl Siding
- Roof: Composition
Condition
- New construction: No
- Year built: 1978
Utilities & green energy
- Sewer: Public Sewer
- Water: Public
- Utilities for property: Natural Gas Available, Electricity Available
Community & HOA
Community
- Security: Smoke Detector(s)
Location
- Region: Gering
Financial & listing details
- Price per square foot: $140/sqft
- Tax assessed value: $142,965
- Annual tax amount: $2,528
- Price range: $248K - $248K
- Date on market: 12/17/2025
- Road surface type: Paved
Estimated market value
$242,700
$231,000 - $255,000
$1,641/mo
Price history
Price history
| Date | Event | Price |
|---|---|---|
| 2/6/2026 | Pending sale | $248,000$140/sqft |
Source: SBCMLS #26881 Report a problem | ||
| 1/16/2026 | Price change | $248,000-2.9%$140/sqft |
Source: SBCMLS #26881 Report a problem | ||
| 12/17/2025 | Listed for sale | $255,500+82.5%$144/sqft |
Source: SBCMLS #26881 Report a problem | ||
| 5/9/2025 | Sold | $140,000-6.7%$79/sqft |
Source: SBCMLS #26109 Report a problem | ||
| 4/14/2025 | Pending sale | $150,000$84/sqft |
Source: SBCMLS #26109 Report a problem | ||
Public tax history
Public tax history
| Year | Property taxes | Tax assessment |
|---|---|---|
| 2024 | $2,484 -7.9% | $142,965 +11.5% |
| 2023 | $2,698 +11.6% | $128,215 +13.7% |
| 2022 | $2,417 +5.2% | $112,770 +6.4% |
Find assessor info on the county website
BuyAbility℠ payment
Est. payment
$1,357/mo
Principal & interest
$962
Property taxes
$308
Home insurance
$87
Climate risks
Neighborhood: 69341
Nearby schools
GreatSchools rating
- 6/10Lincoln Elementary SchoolGrades: PK-5Distance: 1 mi
- 3/10Gering Junior High SchoolGrades: 6-8Distance: 1.4 mi
- 4/10Gering High SchoolGrades: 9-12Distance: 1 mi
- Loading
