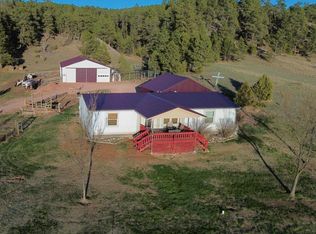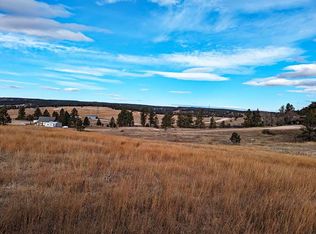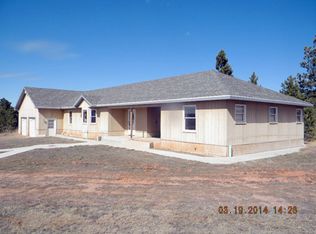Life is simpler here. This amazing 5 bed, 4 bath, 4040 SQ FT Full Log Ranch Style Home has it All. Perfect 6-acre Mountain Setting, minutes to Hot Springs, Panoramic Mountain Views. No covenants, Top producing high quality well & Big Open Rooms. An additional 14 acres are available. Wonderful Kitchen, Dining & Great Room. Multiple decks for outside entertaining & Star Gazing. The Master ensuite sports Custom Bath, Private entrance w/deck & great closets, 2nd main floor ensuite w/ full bath. Super, 3rd main floor Spa bath, 6' jetted tub adjacent to 3rd bedroom. Oversized 2-car garage, main floor & basement laundry. Finished daylight walkout basement with full kitchen, 2 beds, full bath, its own entrance, 12x40 storage area & parking. Rent it out or use for family, the home was a successful vacation rental. Many upgrades & extensive remodeling. Natural wildlife including eagles & elk roam the property. Near to all the wonderful Black Hills attractions. Call for your showing today!
This property is off market, which means it's not currently listed for sale or rent on Zillow. This may be different from what's available on other websites or public sources.



