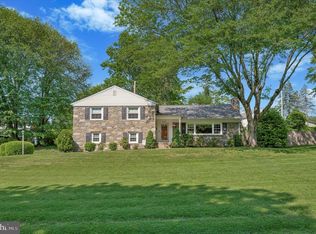A rare offering! This stunning 4 bedroom and 3 bathroom raised ranch home has been completely remodeled both inside and outside. The home sits on .80 acres in the sought after Foxcroft neighborhood and shows the design and investment of a caring and creative homeowner. You will appreciate the well-planned professional landscaping complete with meticulously manicured lawn and gardens, a variety of specimen plants, a wilderness like path with boulders, a Koi pond and up lighting throughout. The landscaping creates a welcoming walkway to the house and invites you to the front porch where you will sit in rocking chairs and relax watching koi, birds and chipmunks play. A mature line of trees parallels the long drive. In addition to the large expanse of front lawn and woods at the rear of the property, you'll come to appreciate and enjoy three other defined outdoor spaces - relax on the covered front porch, barbeque on the side deck under a string of night lights or sip wine on the side deck overlooking the woods. The total home remodel includes high end finishes throughout. The magnificent kitchen on the main level is surrounded by the living room, family room and formal dining room. This gourmet cook, fond of entertaining, made sure that all rooms flowed into and out of her kitchen. The design team spared no expense in the kitchen; included are semi-custom cabinetry, a center eat-at island, premium 6 burner gas cooktop, commercial grade venting system, double wall ovens (one convection), cabinet paneled refrigerator and soapstone counters. The elegant living room complete with crown molding, has a remote gas burning fireplace and a built-in bar with wine refrigerator. The family room has a cathedral ceiling with overhead fan and skylights, windows on three sides and an ambient lit stone wall. The formal dining easily holds your large dining table and hutch. The original hardwood floors are found on the main level. A high end, built in speaker system extends through the home including the front porch.Three of the four bedrooms are on the main level. The main bedroom has an enlarged, redesigned marble bath and walk-in closet. There is access to the attic with stand-up storage space in main closet. The additional two bedrooms on the main floor share the updated hall bathroom. The finished lower level is as large as the upper level and has the fourth bedroom, third bathroom, laundry and other living/playing/storage spaces. This lower level with its own walkout entry can be set up as an in-law or au pair suite or rental apartment. Inside access to the two-car garage is from the lower level. Come see for yourself, the stunning home is move in ready! 2019-09-05
This property is off market, which means it's not currently listed for sale or rent on Zillow. This may be different from what's available on other websites or public sources.
