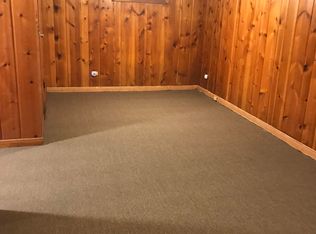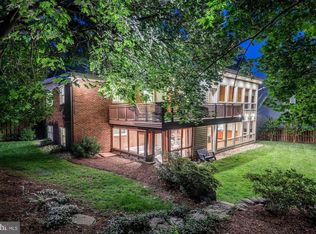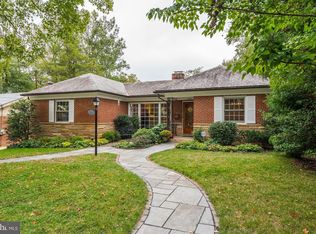3500 square feet on 4 nicely finished levels flooded with light from every angle plus a rare 2 car garage and a deep, private, fenced lot all in the heart of Chevy Chase, DC! The inviting foyer with large coat closet and split stairs leads you up to the main level featuring an open dining/living area with fireplace, table space Chef~s kitchen with island and top of the line stainless steel appliances (Viking 6 burner range with 2 ovens, Subzero fridge and Bosch dishwasher) and powder room. The kitchen and living room flow effortlessly to the rear deck through 2 sets of sliding doors. The main level is completed by a bedroom with front balcony, 2 large closets and an en-suite full bath. The 2nd level boasts 3 additional bedrooms (one with a rear balcony and en-suite full bath), 2 renovated full baths, a laundry station and fixed stairs to the finished loft with storage and another renovated full bath. The walk out lower level boasts the family room with slider to the rear patio, 5th bedroom, 5th full bath, storage and door to the 2 car garage. Two balconies, a rear deck and lower patio space are multiple areas for you to enjoy the outdoors. Steps to Rock Creek Park and Metro bus at the corner!
This property is off market, which means it's not currently listed for sale or rent on Zillow. This may be different from what's available on other websites or public sources.



