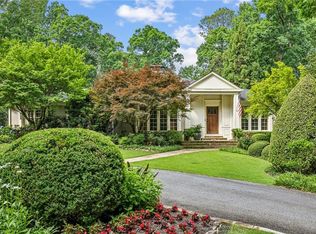Architectural rendering demonstrates renovation opportunity in private, pristine HISTORIC Brookhaven setting. 1.1 acre lot with 220 ft street frontage, 284 ft depth, buffered by bubbling stream and private greenspace. Original home built in 1941, master wing addition in 1970's, porches, kitchen, dining rm addition addition in 1990's. Massive reclaimed beams in family room with soaring cathedral ceilings, stone faced fireplace. Entry foyer / living room, Dining Room w fireplace seats 12+, music room, screened porch, private patio off master bedroom. 900 sq ft unfinished within original framed structure. Low country covered porch spans entire front of home. Front facing screened porch. 2-story center hallway & stairs to secondary BRs, BA, gentleman's library w FP. Dekalb County w lower taxes. UNIQUE, ELEGANT, truly original historic setting. Also listed as a residential developed lot.
This property is off market, which means it's not currently listed for sale or rent on Zillow. This may be different from what's available on other websites or public sources.
