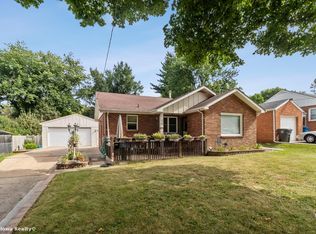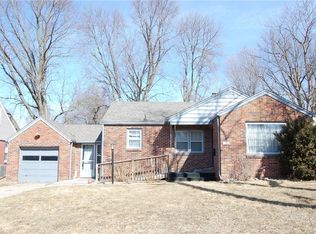Just drive by this home and you will be surprised at all you get for such a low price (almost everything updated) in an extremely nice neighborhood. This 3 bedroom 1 ? story home has a Master Suite on the second level with over 350 sq. feet. This remodeled home just sparkles throughout with hardwood floors and newer carpet. The updated bay window and French Doors provide lots of natural light and lead to a great patio outside where you will experience attractive landscaping and fenced in yard. Newer roof, AC and siding make this home worry free for years to come. The high efficiency furnace and excellent windows account for low monthly utilities. The nicely build 2 ? car garage (2008) is every handyman's dream. Appliances included. You will not find a better home at this price. Call today for more home insights.
This property is off market, which means it's not currently listed for sale or rent on Zillow. This may be different from what's available on other websites or public sources.

