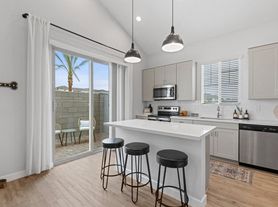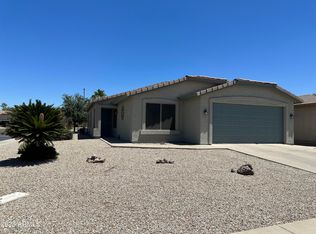Highly desired location in Chandler with 4 spacious bedrooms. Cul de sac location. Amazing open floor plan with formal living and dining -plus a great room! Light & Bright Kitchen with an island - walk in pantry - extended kitchen cabinets. Tile floors. Hardwood floors. Master Suite -double sinks -Shower & Tub Combo -huge walk in closet plus 3 more good size bedrooms, 1 is downstairs with a bathroom. Washer/dryer/fridge/range provided. Backyard boasts plenty of room for play area. Immaculately kept! So many community amenities including. Pool & clubhouse. Newer paint inside and out. Available immediately. Requirements are 1st month rent of $2600 and security deposit of $2600. If you have a current credit report I'll consider it. Income documentation will be reviewed. Pets will be considered on a case by case basis. Additional deposit and a Sur fee will be considered for pets. I can show almost anytime. Call/email/text for address then drive by and check out the neighborhood then call or text me.
Tenant is responsible for all utilities and maintenance of the property. Pets will be considered with a small Sur charge per pet. 1st month rent, $2600, plus security deposit of $2600, due upon execution of the lease. Minimum 1 lease. NO SMOKING, PERIOD
Renters insurance policy is required, I have an insurance agent I highly recommend. Maybe drive by the property and check out the neighborhood prior to calling me. Good schools nearby.
House for rent
Accepts Zillow applications
$2,600/mo
2744 E Indian Wells Pl, Chandler, AZ 85249
4beds
1,813sqft
Price may not include required fees and charges.
Single family residence
Available Sat Nov 1 2025
Cats, small dogs OK
Central air
In unit laundry
Attached garage parking
Forced air
What's special
Open floor planLight and bright kitchenExtended kitchen cabinetsMaster suiteWalk in pantryHuge walk in closetShower and tub combo
- 22 days |
- -- |
- -- |
Travel times
Facts & features
Interior
Bedrooms & bathrooms
- Bedrooms: 4
- Bathrooms: 3
- Full bathrooms: 3
Heating
- Forced Air
Cooling
- Central Air
Appliances
- Included: Dishwasher, Dryer, Microwave, Oven, Refrigerator, Stove, Washer
- Laundry: In Unit
Features
- Walk In Closet
- Flooring: Hardwood, Tile
Interior area
- Total interior livable area: 1,813 sqft
Property
Parking
- Parking features: Attached, Off Street
- Has attached garage: Yes
- Details: Contact manager
Features
- Exterior features: Cul de Sac location, Heating system: Forced Air, No Utilities included in rent, Walk In Closet
- Fencing: Fenced Yard
Details
- Parcel number: 30356483
Construction
Type & style
- Home type: SingleFamily
- Property subtype: Single Family Residence
Community & HOA
Location
- Region: Chandler
Financial & listing details
- Lease term: 1 Year
Price history
| Date | Event | Price |
|---|---|---|
| 10/13/2025 | Price change | $2,600-5.5%$1/sqft |
Source: Zillow Rentals | ||
| 10/5/2025 | Listed for rent | $2,750+3.8%$2/sqft |
Source: Zillow Rentals | ||
| 4/2/2025 | Listing removed | $2,650$1/sqft |
Source: Zillow Rentals | ||
| 1/12/2025 | Listed for rent | $2,650$1/sqft |
Source: Zillow Rentals | ||
| 12/6/2024 | Listing removed | $2,650$1/sqft |
Source: Zillow Rentals | ||

