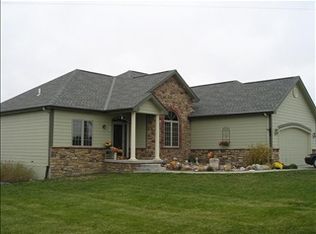This picturesque property is nestled among many trees and has a creek running thru the west end of the land. The updated 1.5 story home is situated on nearly 10 acres and offers 4 bedrooms, 3 baths & spacious rooms with hardwood floors throughout the living room & dining room. The master and laundry are located on the main level. Full walk out basement with newer wood burning stove that will heat the house! This is a true working acreage completely set up for livestock! The property includes a large Red Barn, pole building, 2 car detached garage plus 1 car attached and lots of fenced/pasture areas. This hard to find acreage offers everything you have been searching for!!
This property is off market, which means it's not currently listed for sale or rent on Zillow. This may be different from what's available on other websites or public sources.

