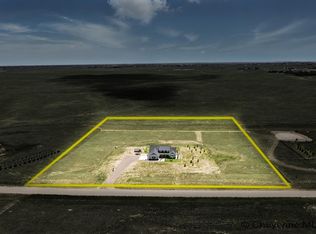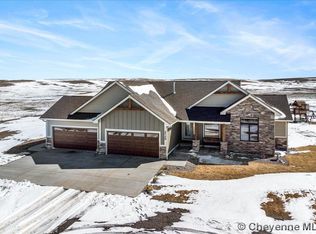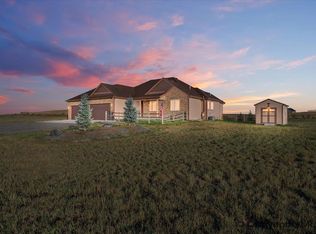Welcome to our most popular floorplan - the Sitting Bull! Features include: Oversize 4-car garage (that can fit up to 5 vehicles during hail!), half bath off the laundry room, stunning wet room in master bath, massive kitchen island, and two walk-in closets. Every Frontier Construction home features Class 4 roof, tankless recirculating water heater, concrete vault room in basement, high R-value casement windows, septic sized for 5-bedrooms, and more! With Frontier Construction, quality is never an upgrade!
This property is off market, which means it's not currently listed for sale or rent on Zillow. This may be different from what's available on other websites or public sources.



