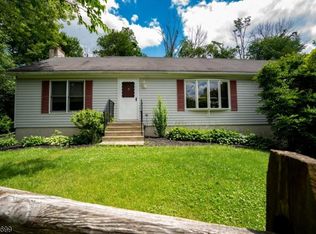Move in condition modern kitchen central air, 2nd floor newer btah with jacuzzi tub 2 car garage newer SEE REMARKS regarding septic A home inspection was complete and it was found that the home is in excellent condition as is the garage. State water test passed. New septic system is completed and home is now ready for occupancy. Great country setting where one can have a garden , add a few chickens and be self sustaining! Large double garage makes super workshop. 2020-05-08
This property is off market, which means it's not currently listed for sale or rent on Zillow. This may be different from what's available on other websites or public sources.

