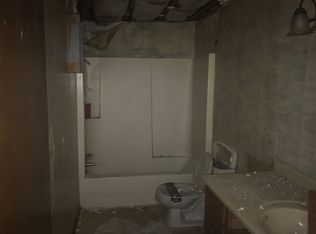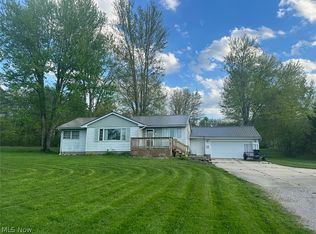Sold for $210,000
$210,000
2744 Austinburg Rd, Ashtabula, OH 44004
3beds
1,624sqft
Single Family Residence
Built in 1957
0.65 Acres Lot
$232,100 Zestimate®
$129/sqft
$1,568 Estimated rent
Home value
$232,100
Estimated sales range
Not available
$1,568/mo
Zestimate® history
Loading...
Owner options
Explore your selling options
What's special
Charming Updated 3-Bedroom Home in Beautiful Saybrook Township. Welcome to this move-in-ready gem! This beautifully updated 3-bedroom home combines rustic charm with modern upgrades, making it the perfect blend of comfort and style. Step into the renovated kitchen, complete with KraftMaid cabinets, a custom barn wood breakfast bar, and floating shelves that add both warmth and character. The remodeled bathroom (2019) features stylish tile finishes. Downstairs, enjoy the expansive 600 sq. ft. finished basement rec room, featuring sliding barn doors that add both function and farmhouse flair—perfect for entertaining, a playroom, or a cozy media space. Additional highlights include: Updated heating and central air (2019), efficient natural gas heating, city water connected in 2019, 2-car garage, 6-foot privacy fence professionally installed in 2019, breathtaking views from your backyard retreat. Enjoy outdoor living with Greenway Trail access less than a mile away, ideal for walking, biking, or snowmobiling in the winter. Plus, you’re just 2 miles from I-90, making commuting a breeze.
Zillow last checked: 8 hours ago
Listing updated: April 30, 2025 at 04:26pm
Listing Provided by:
Tanya S Mier tanyamier@gmail.com330-421-6327,
EXP Realty, LLC.
Bought with:
Clorice L Vines, 2025003178
McDowell Homes Real Estate Services
Courtney Sowry, 2017003681
McDowell Homes Real Estate Services
Source: MLS Now,MLS#: 5113545 Originating MLS: Akron Cleveland Association of REALTORS
Originating MLS: Akron Cleveland Association of REALTORS
Facts & features
Interior
Bedrooms & bathrooms
- Bedrooms: 3
- Bathrooms: 1
- Full bathrooms: 1
- Main level bathrooms: 1
- Main level bedrooms: 3
Bedroom
- Level: First
Bedroom
- Level: First
Bedroom
- Level: First
Bathroom
- Level: First
Kitchen
- Level: First
Laundry
- Level: Basement
Living room
- Level: First
Recreation
- Level: Basement
Heating
- Gas
Cooling
- Central Air
Appliances
- Included: Dishwasher, Microwave, Range, Refrigerator
- Laundry: In Basement
Features
- Ceiling Fan(s)
- Windows: Insulated Windows
- Basement: Partially Finished
- Has fireplace: No
Interior area
- Total structure area: 1,624
- Total interior livable area: 1,624 sqft
- Finished area above ground: 1,012
- Finished area below ground: 612
Property
Parking
- Total spaces: 2
- Parking features: Attached, Garage
- Attached garage spaces: 2
Features
- Levels: One
- Stories: 1
- Fencing: Back Yard,Fenced,Full,Wood
- Waterfront features: Bayfront
- Frontage type: Bay/Harbor
Lot
- Size: 0.65 Acres
Details
- Parcel number: 480270000100
- Special conditions: Standard
Construction
Type & style
- Home type: SingleFamily
- Architectural style: Ranch
- Property subtype: Single Family Residence
Materials
- Vinyl Siding
- Foundation: Block
- Roof: Asphalt,Fiberglass
Condition
- Updated/Remodeled
- Year built: 1957
Utilities & green energy
- Sewer: Septic Tank
- Water: Public
Community & neighborhood
Location
- Region: Ashtabula
- Subdivision: Erickson
Price history
| Date | Event | Price |
|---|---|---|
| 4/28/2025 | Sold | $210,000+9.4%$129/sqft |
Source: | ||
| 4/12/2025 | Pending sale | $192,000$118/sqft |
Source: | ||
| 4/10/2025 | Listed for sale | $192,000+62.8%$118/sqft |
Source: | ||
| 10/10/2019 | Sold | $117,900+2.6%$73/sqft |
Source: | ||
| 8/13/2019 | Pending sale | $114,900$71/sqft |
Source: Assured Real Estate #4084465 Report a problem | ||
Public tax history
| Year | Property taxes | Tax assessment |
|---|---|---|
| 2024 | $2,267 -0.6% | $49,500 |
| 2023 | $2,281 +15.7% | $49,500 +34.4% |
| 2022 | $1,971 -1.1% | $36,820 |
Find assessor info on the county website
Neighborhood: 44004
Nearby schools
GreatSchools rating
- NAMichigan Primary SchoolGrades: PK-KDistance: 4.5 mi
- 5/10Lakeside Junior High SchoolGrades: 7-8Distance: 2.5 mi
- 2/10Lakeside High SchoolGrades: 9-12Distance: 2.6 mi
Schools provided by the listing agent
- District: Ashtabula Area CSD - 401
Source: MLS Now. This data may not be complete. We recommend contacting the local school district to confirm school assignments for this home.

Get pre-qualified for a loan
At Zillow Home Loans, we can pre-qualify you in as little as 5 minutes with no impact to your credit score.An equal housing lender. NMLS #10287.

