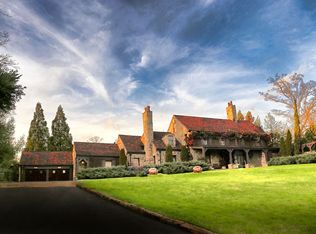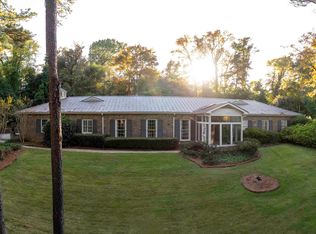Sold for $3,800,000 on 05/01/25
$3,800,000
2744 Abingdon Rd, Birmingham, AL 35243
5beds
6,643sqft
Single Family Residence
Built in 1929
4.71 Acres Lot
$3,857,000 Zestimate®
$572/sqft
$7,249 Estimated rent
Home value
$3,857,000
$3.59M - $4.17M
$7,249/mo
Zestimate® history
Loading...
Owner options
Explore your selling options
What's special
Welcome to lovely 2744 Abingdon Road! This historic Mountain Brook home was originally built in 1929 and has gone through extensive renovations by the current owners with no detail overlooked. It is situated on an over 4.7+/-acre premiere lot located amongst the beautiful rolling hills of the exclusive Abingdon neighborhood. The main house features 5 bedrooms, 5 full bathrooms, and 1 half bathroom plus a wine cellar (with 2,000 bottle capacity!), billiard room, expansive dining room, top of the line gourmet kitchen, main level primary suite, and so much more. Outside you’ll find lovely landscaping and grounds complete with a swimming pool, tennis court, and motor court. The guest house hosts 2 bedrooms, 2 full bathrooms, two living spaces, and kitchenette (1,709 sq. ft). Enjoy the historical character and breathtaking beauty along with the luxury of all the modern updates and thoughtful renovations with this gorgeous Old Mountain Brook home!
Zillow last checked: 8 hours ago
Listing updated: May 02, 2025 at 08:34am
Listed by:
Stephanie Robinson srobinson@realtysouth.com,
RealtySouth-MB-Cahaba Rd
Bought with:
Betsy Dreher
Ray & Poynor Properties
Source: GALMLS,MLS#: 21411467
Facts & features
Interior
Bedrooms & bathrooms
- Bedrooms: 5
- Bathrooms: 6
- Full bathrooms: 5
- 1/2 bathrooms: 1
Primary bedroom
- Level: First
Bedroom
- Level: Second
Bedroom 1
- Level: Second
Bedroom 2
- Level: Second
Bedroom 3
- Level: Second
Primary bathroom
- Level: First
Bathroom 1
- Level: Second
Dining room
- Level: First
Family room
- Level: First
Kitchen
- Features: Stone Counters, Eat-in Kitchen, Kitchen Island
- Level: First
Living room
- Level: First
Basement
- Area: 354
Office
- Level: First
Heating
- 3+ Systems (HEAT), Natural Gas
Cooling
- 3+ Systems (COOL), Central Air, Zoned
Appliances
- Included: Gas Cooktop, Dishwasher, Ice Maker, Microwave, Double Oven, Plumbed for Gas in Kit, Refrigerator, Stainless Steel Appliance(s), Stove-Gas, 2+ Water Heaters, Gas Water Heater, Tankless Water Heater
- Laundry: Electric Dryer Hookup, Floor Drain, Sink, Washer Hookup, Upper Level, Laundry Closet, Laundry Room, Yes
Features
- Recessed Lighting, Wet Bar, High Ceilings, Cathedral/Vaulted, Crown Molding, Smooth Ceilings, Linen Closet, Separate Shower, Double Vanity, Sitting Area in Master, Tub/Shower Combo, Walk-In Closet(s)
- Flooring: Carpet, Hardwood, Marble, Stone, Tile
- Doors: French Doors
- Windows: Bay Window(s)
- Basement: Partial,Partially Finished,Concrete
- Attic: Pull Down Stairs,Yes
- Number of fireplaces: 5
- Fireplace features: Gas Log, Gas Starter, Masonry, Bedroom, Den, Great Room, Living Room, Gas
Interior area
- Total interior livable area: 6,643 sqft
- Finished area above ground: 6,392
- Finished area below ground: 251
Property
Parking
- Total spaces: 6
- Parking features: Detached, Driveway, Parking (MLVL), Garage Faces Side
- Garage spaces: 4
- Carport spaces: 2
- Covered spaces: 6
- Has uncovered spaces: Yes
Features
- Levels: 2+ story
- Patio & porch: Open (PATIO), Patio
- Exterior features: Outdoor Grill, Lighting, Sprinkler System
- Has private pool: Yes
- Pool features: Cleaning System, Heated, In Ground, Salt Water, Private
- Has spa: Yes
- Spa features: Bath
- Fencing: Fenced
- Has view: Yes
- View description: None
- Waterfront features: No
Lot
- Size: 4.71 Acres
- Features: Acreage, Few Trees
Details
- Additional structures: Guest House, Storage, Workshop
- Parcel number: 2800212006004.000
- Special conditions: N/A
Construction
Type & style
- Home type: SingleFamily
- Property subtype: Single Family Residence
Materials
- Brick, Brick Over Foundation
- Foundation: Basement
Condition
- Year built: 1929
Utilities & green energy
- Electric: Generator
- Sewer: Septic Tank
- Water: Public
- Utilities for property: Underground Utilities
Green energy
- Energy efficient items: Thermostat, Ridge Vent
Community & neighborhood
Security
- Security features: Security System
Community
- Community features: Curbs
Location
- Region: Birmingham
- Subdivision: Abingdon
Other
Other facts
- Road surface type: Paved
Price history
| Date | Event | Price |
|---|---|---|
| 5/1/2025 | Sold | $3,800,000-4.4%$572/sqft |
Source: | ||
| 3/28/2025 | Pending sale | $3,975,000$598/sqft |
Source: | ||
| 3/10/2025 | Listed for sale | $3,975,000+174.1%$598/sqft |
Source: | ||
| 3/15/2019 | Sold | $1,450,000-22.7%$218/sqft |
Source: | ||
| 1/24/2019 | Pending sale | $1,875,000$282/sqft |
Source: RealtySouth #811889 Report a problem | ||
Public tax history
| Year | Property taxes | Tax assessment |
|---|---|---|
| 2025 | $26,325 | $242,000 |
| 2024 | $26,325 | $242,000 |
| 2023 | $26,325 +8.6% | $242,000 +8.6% |
Find assessor info on the county website
Neighborhood: 35243
Nearby schools
GreatSchools rating
- 10/10Mt Brook Elementary SchoolGrades: PK-6Distance: 1.7 mi
- 10/10Mt Brook Jr High SchoolGrades: 7-9Distance: 2.3 mi
- 10/10Mt Brook High SchoolGrades: 10-12Distance: 3.4 mi
Schools provided by the listing agent
- Elementary: Mountain Brook
- Middle: Mountain Brook
- High: Mountain Brook
Source: GALMLS. This data may not be complete. We recommend contacting the local school district to confirm school assignments for this home.
Get a cash offer in 3 minutes
Find out how much your home could sell for in as little as 3 minutes with a no-obligation cash offer.
Estimated market value
$3,857,000
Get a cash offer in 3 minutes
Find out how much your home could sell for in as little as 3 minutes with a no-obligation cash offer.
Estimated market value
$3,857,000

