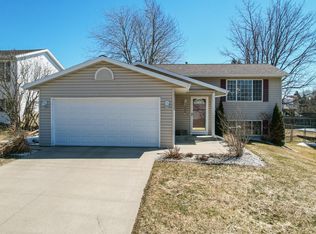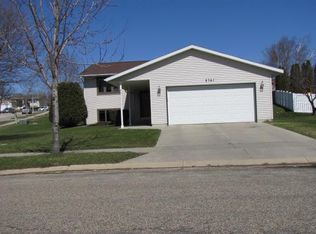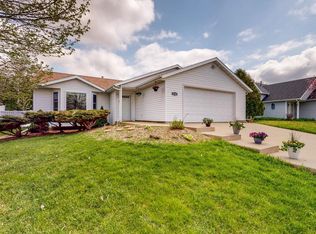This move in ready home is conveniently located in NW Rochester. A popular neighborhood located near shops, main roads, and only minutes from many areas of interest. Features 2 bedrooms and 1 full bathroom on the main level and 2 bedrooms with 1 full bathroom on the lower level. Newer appliances are included with this home. New water heater in 2019. The kitchen flows to the dining room with outside access to deck. This 12 x 12 deck overlooks a nice large fenced in backyard. Large lower level family room with a cozy warm fireplace for MN winters. Also a nice 2 car garage. What a great location-.give us a call to view this terrific home.
This property is off market, which means it's not currently listed for sale or rent on Zillow. This may be different from what's available on other websites or public sources.


