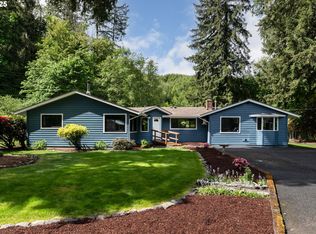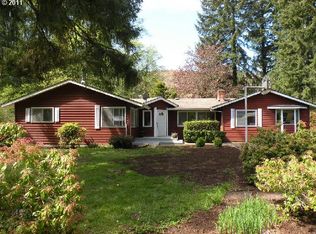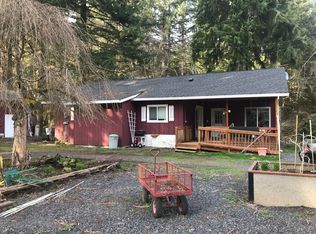Serene country setting! 4 bdrm & 2.5 bathroom home with open floor plan. Natural light flows into the kitchen that features knotty alder cabinets, quartz counter tops, pantry, island & stainless appliances. Grand master suite including double sinks, walk in closet and soaking tub. Stunning 4.49 acres with creek running through the corner of the property. The 40X70 shop includes power, water, air compressor and LED lights.
This property is off market, which means it's not currently listed for sale or rent on Zillow. This may be different from what's available on other websites or public sources.


