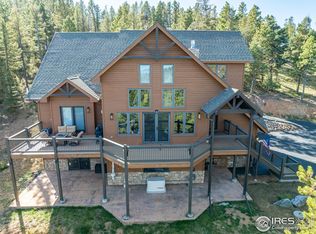Amazing 15 Acre setting with killer views and seasonal stream. 4 bed, 3 bath, brick ranch style home w main level bedrooms (master has walk-in closet) approx. 20 minutes from C470. 14.71 acres, 24 X 36 metal barn w loft, beautiful meadow near road and seasonal stream behind barn, domestic well w 9.5 gallon per minute production, A2 zoning, approx 1 mile of walking trails on the property, mature pine and aspen trees, paved driveway. Conveniently located to Hwy 285, amenities and near multiple open space parks. This warm and comfortable home is thoughtfully positioned to oversee the sunny meadow and neighboring pond views. Basement is fully finished. Home includes 2 wood burning fireplaces, hardwood flooring, kitchen w corian counters, some ss appliance and pantry, raised flower beds, cedar fencing perfect for dogs, pergola, woodshed, RV parking, 2-car oversized garage. Additionally large newer barn with lots of storage and upper level loft. You cant find a better setting this close to town and easy access to US 285.
This property is off market, which means it's not currently listed for sale or rent on Zillow. This may be different from what's available on other websites or public sources.

