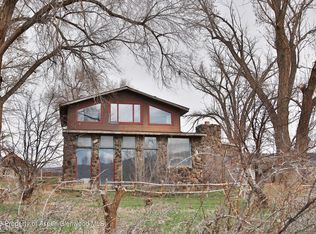Sold inner office
$459,000
27434 Cedar Mesa Road, Cedaredge, CO 81413
4beds
2,596sqft
Stick Built
Built in 1920
1.45 Acres Lot
$457,400 Zestimate®
$177/sqft
$1,917 Estimated rent
Home value
$457,400
$412,000 - $512,000
$1,917/mo
Zestimate® history
Loading...
Owner options
Explore your selling options
What's special
Owner Will Carry w/20% down, 4% interest, balloon payment in 8 to 10 years, WAC! Quiet country living with old time charm. Recently remodeled farm house with new vinyl siding, windows, vinyl planking flooring, carpet, water heater and kitchen appliances. Metal roof, updated kitchen and bathrooms, vinyl plank flooring, large family room with gas fire place, beetle kill pine paneling and passive solar. Open kitchen with dining area, main floor primary bedroom. Comfortable living room with wood stove, upper floor with 2 bedrooms and study, unfinished basement, energy efficient hot water baseboard heat. 36' x 48' detached shop/garage with 14' overhead door with automatic opener, concrete floor and electricity, plus an attached carport. Nicely landscaped yard with sprinkler system. No covenants or restrictions. Ideal for horses and other animals, Several frost free water spigots, garden area, beautiful mountain and valley views. Move in condition and shows like new!
Zillow last checked: 8 hours ago
Listing updated: January 15, 2026 at 05:28pm
Listed by:
Brian Byrd 970-314-6692,
Byrd & Company Real Estate LLC
Bought with:
Brian Byrd
Byrd & Company Real Estate LLC
Brian Byrd
Byrd & Company Real Estate LLC
Source: CREN,MLS#: 827836
Facts & features
Interior
Bedrooms & bathrooms
- Bedrooms: 4
- Bathrooms: 2
- Full bathrooms: 1
- 3/4 bathrooms: 1
Primary bedroom
- Area: 209.91
- Dimensions: 13.92 x 15.08
Bedroom 2
- Area: 200.81
- Dimensions: 12.75 x 15.75
Bedroom 3
- Area: 145.56
- Dimensions: 10.92 x 13.33
Bedroom 4
- Area: 145.56
- Dimensions: 10.92 x 13.33
Dining room
- Features: Kitchen/Dining
Family room
- Area: 348.89
- Dimensions: 13.08 x 26.67
Kitchen
- Area: 275.76
- Dimensions: 15.83 x 17.42
Living room
- Area: 211.67
- Dimensions: 10 x 21.17
Cooling
- Ceiling Fan(s)
Appliances
- Included: Range Top, Range, Refrigerator
Features
- Wired/Cable TV, Ceiling Fan(s)
- Flooring: Carpet-Partial, Laminate, Vinyl
- Windows: Double Pane Windows, Vinyl
- Basement: Basement-below grade,Unfinished
- Has fireplace: Yes
- Fireplace features: Den/Family Room, Free Standing, Living Room
Interior area
- Total structure area: 2,596
- Total interior livable area: 2,596 sqft
- Finished area above ground: 2,054
- Finished area below ground: 542
Property
Parking
- Total spaces: 10
- Parking features: Detached Garage, Garage Door Opener
- Garage spaces: 10
Features
- Levels: One and One Half
- Stories: 1
- Exterior features: Landscaping, Lawn Sprinklers
- Has view: Yes
- View description: Mountain(s)
- Frontage length: 150'+ Frontage
Lot
- Size: 1.45 Acres
Details
- Additional structures: Garage(s), Metal Building, RV/Boat Storage
- Parcel number: 319336200013
- Zoning description: Agriculture,Residential Single Family
- Horses can be raised: Yes
Construction
Type & style
- Home type: SingleFamily
- Architectural style: Farm House
- Property subtype: Stick Built
Materials
- Wood Frame, Vinyl Siding
- Foundation: Concrete Perimeter, Permanent
- Roof: Metal
Condition
- New construction: No
- Year built: 1920
Utilities & green energy
- Sewer: Septic Tank
- Water: Public
- Utilities for property: Cable Connected, Electricity Connected, Internet, Phone - Cell Reception, Phone Connected, Propane-Tank Owned
Community & neighborhood
Location
- Region: Cedaredge
- Subdivision: Other
Other
Other facts
- Road surface type: Paved
Price history
| Date | Event | Price |
|---|---|---|
| 1/15/2026 | Sold | $459,000$177/sqft |
Source: | ||
| 12/24/2025 | Contingent | $459,000$177/sqft |
Source: | ||
| 7/25/2025 | Listed for sale | $459,000$177/sqft |
Source: | ||
| 7/16/2025 | Contingent | $459,000$177/sqft |
Source: | ||
| 2/27/2025 | Price change | $459,000-7.8%$177/sqft |
Source: | ||
Public tax history
| Year | Property taxes | Tax assessment |
|---|---|---|
| 2024 | -- | -- |
| 2023 | $476 -4.2% | $12,318 +10.7% |
| 2022 | $497 | $11,132 -5.5% |
Find assessor info on the county website
Neighborhood: 81413
Nearby schools
GreatSchools rating
- 5/10Cedaredge Elementary SchoolGrades: PK-5Distance: 4.3 mi
- 5/10Cedaredge Middle SchoolGrades: 6-8Distance: 3.9 mi
- 6/10Cedaredge High SchoolGrades: 9-12Distance: 3.9 mi
Schools provided by the listing agent
- Elementary: Cedaredge K-5
- Middle: Cedaredge 6-8
- High: Cedaredge 9-12
Source: CREN. This data may not be complete. We recommend contacting the local school district to confirm school assignments for this home.
Get pre-qualified for a loan
At Zillow Home Loans, we can pre-qualify you in as little as 5 minutes with no impact to your credit score.An equal housing lender. NMLS #10287.
