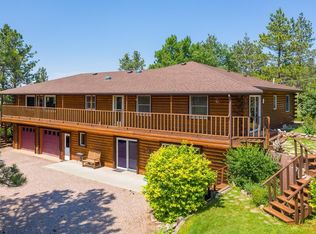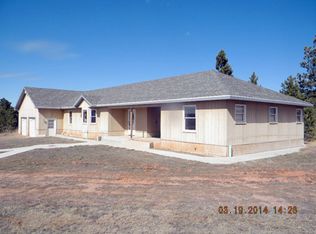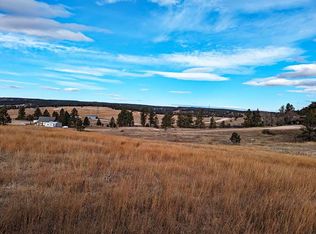Sold for $550,000 on 07/20/23
$550,000
27432 Whitetail Rd, Hot Springs, SD 57747
3beds
1,456sqft
Manufactured On Land
Built in 2000
9.56 Acres Lot
$540,100 Zestimate®
$378/sqft
$1,200 Estimated rent
Home value
$540,100
$491,000 - $583,000
$1,200/mo
Zestimate® history
Loading...
Owner options
Explore your selling options
What's special
Let a country road take you home! Property offered by Christine Heidebrink with Mt Rushmore Properties at 605-685-4060. Looking for the perfect place for your horses or hobby farm, look no further! Well cared for 3 bedroom, 2 bath home situated on nearly 10 acres with no covenants. Spacious living room with amazing sunset views of Minnekahta Valley and the surrounding hills from picture windows and the covered front deck. Large kitchen and combined dining area. New luxury vinyl flooring and fresh interior paint. Primary bedroom with walk-in closet and ensuite bath. Rustic western bathroom has sliding barnwood doors on the vanity, tiled step in shower, and convenient second laundry service. Two stall detached garage with concrete floor. Huge 42x72 shop with gravel floor and mezzanine storage area. Also has 3 separated rooms measuring 11x40, 11x19, and 9x10 that are insulated with concrete floors and mini-split heating/cooling systems. Chicken coop attached to side of shop with insulated shed that also has electricity. Two frost free livestock waterers in what could be separate pasture areas and 3 hydrants. Large bordered off garden area. Fully fenced perimeter. Secluded, level spot nestled in the trees to the back of the property would be a nice location for a second dwelling. Contact me today for more information or to schedule a showing!
Zillow last checked: 8 hours ago
Listing updated: July 21, 2023 at 08:05am
Listed by:
Christine Heidebrink,
Mt. Rushmore Properties
Bought with:
Toni Devereux
Mt. Rushmore Properties
Source: Mount Rushmore Area AOR,MLS#: 75941
Facts & features
Interior
Bedrooms & bathrooms
- Bedrooms: 3
- Bathrooms: 2
- Full bathrooms: 2
- Main level bathrooms: 2
- Main level bedrooms: 3
Primary bedroom
- Description: Large Bath & Laundry
- Area: 169
- Dimensions: 13 x 13
Bedroom 2
- Area: 143
- Dimensions: 13 x 11
Bedroom 3
- Area: 130
- Dimensions: 13 x 10
Kitchen
- Description: Combined Dining
- Dimensions: 21 x 13
Living room
- Area: 221
- Dimensions: 13 x 17
Heating
- Propane, Forced Air
Cooling
- Refrig. C/Air
Appliances
- Included: Dishwasher, Refrigerator, Gas Range Oven, Water Softener Owned
- Laundry: Main Level
Features
- Vaulted Ceiling(s), Walk-In Closet(s), Ceiling Fan(s)
- Flooring: Carpet, Vinyl, Laminate
- Windows: Vinyl, Window Coverings(Some)
- Basement: Crawl Space
- Has fireplace: No
Interior area
- Total structure area: 1,456
- Total interior livable area: 1,456 sqft
Property
Parking
- Total spaces: 4
- Parking features: Four or More Car, Detached, RV Access/Parking, Garage Door Opener
- Garage spaces: 4
Features
- Patio & porch: Porch Open, Covered Deck
- Fencing: Garden Area,Barbed Wire
Lot
- Size: 9.56 Acres
- Features: Few Trees, Views, Lawn, Rock, Trees, Horses Allowed
Details
- Additional structures: Shed(s), Barn(s), Outbuilding
- Parcel number: 110000070521240
- Horses can be raised: Yes
Construction
Type & style
- Home type: MobileManufactured
- Architectural style: Ranch
- Property subtype: Manufactured On Land
Materials
- Frame
- Roof: Metal
Condition
- Year built: 2000
Community & neighborhood
Security
- Security features: Smoke Detector(s)
Location
- Region: Hot Springs
Other
Other facts
- Listing terms: Cash,New Loan
Price history
| Date | Event | Price |
|---|---|---|
| 7/20/2023 | Sold | $550,000-8.2%$378/sqft |
Source: | ||
| 6/8/2023 | Contingent | $599,000$411/sqft |
Source: | ||
| 5/31/2023 | Price change | $599,000-4.2%$411/sqft |
Source: | ||
| 5/25/2023 | Listed for sale | $625,000$429/sqft |
Source: | ||
| 5/12/2023 | Contingent | $625,000$429/sqft |
Source: | ||
Public tax history
| Year | Property taxes | Tax assessment |
|---|---|---|
| 2025 | $1,957 +18.4% | $233,130 +43% |
| 2024 | $1,653 +4.1% | $163,070 -5.6% |
| 2023 | $1,587 +8.1% | $172,720 -1.3% |
Find assessor info on the county website
Neighborhood: 57747
Nearby schools
GreatSchools rating
- 5/10Hot Springs Elementary - 02Grades: PK-5Distance: 2.7 mi
- 6/10Hot Springs Middle School - 06Grades: 6-8Distance: 2.9 mi
- 2/10Hot Springs High School - 01Grades: 9-12Distance: 2.9 mi
Schools provided by the listing agent
- District: Hot Springs
Source: Mount Rushmore Area AOR. This data may not be complete. We recommend contacting the local school district to confirm school assignments for this home.


