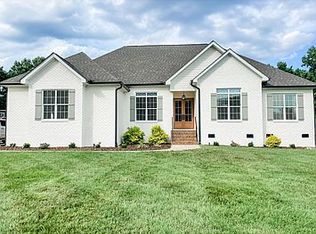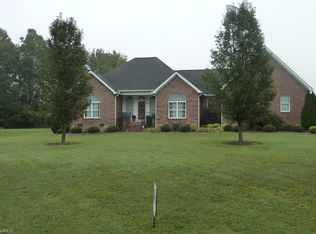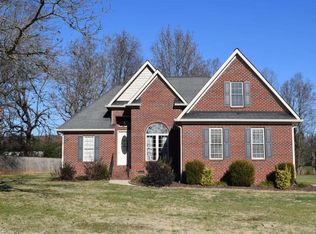Sold for $434,000 on 07/18/24
$434,000
2743 Whispering Way, Sophia, NC 27350
3beds
2,352sqft
Stick/Site Built, Residential, Single Family Residence
Built in 2006
0.93 Acres Lot
$444,500 Zestimate®
$--/sqft
$1,958 Estimated rent
Home value
$444,500
$422,000 - $467,000
$1,958/mo
Zestimate® history
Loading...
Owner options
Explore your selling options
What's special
This charming 3 bedroom, 2 bath home boasts an open concept living space that seamlessly connects the kitchen, dining, and living areas. The kitchen features granite countertops, with an eat in bar area. A cozy sunroom bathes the space in natural light, providing a tranquil spot to unwind. Primary bedroom with an ensuite bathroom featuring both a shower and a relaxing garden tub. Two standard bedrooms provide comfortable living spaces for family members or guests. Additionally, there's a versatile bonus room that can be tailored to suit various needs, whether it's a home office, playroom, or hobby space. Outside, an inviting outdoor oasis awaits, perfect for entertaining or simply enjoying the outdoors in comfort and style. Wait there's more... don't forget the detached garage for all your storage needs.
Zillow last checked: 8 hours ago
Listing updated: July 19, 2024 at 05:41am
Listed by:
Lindsey Bradley 336-317-3971,
Howard Hanna Allen Tate-Asheboro
Bought with:
Lauren Welborne Cole, 343641
Head Realty Group, eXp Realty
Source: Triad MLS,MLS#: 1144681 Originating MLS: Asheboro Randolph
Originating MLS: Asheboro Randolph
Facts & features
Interior
Bedrooms & bathrooms
- Bedrooms: 3
- Bathrooms: 2
- Full bathrooms: 2
- Main level bathrooms: 2
Primary bedroom
- Level: Main
- Dimensions: 14.75 x 13.58
Bedroom 2
- Level: Main
- Dimensions: 13.08 x 11.92
Bedroom 3
- Level: Main
- Dimensions: 10.92 x 13.75
Bonus room
- Level: Upper
- Dimensions: 15 x 19.75
Dining room
- Level: Main
- Dimensions: 12.33 x 11
Kitchen
- Level: Main
- Dimensions: 12.33 x 11.42
Laundry
- Level: Main
- Dimensions: 5.42 x 6.08
Living room
- Level: Main
- Dimensions: 18.67 x 16
Sunroom
- Level: Main
- Dimensions: 15.33 x 15.92
Heating
- Heat Pump, Electric
Cooling
- Central Air
Appliances
- Included: Microwave, Dishwasher, Gas Cooktop, Free-Standing Range, Electric Water Heater
- Laundry: Main Level
Features
- Ceiling Fan(s), Soaking Tub, Pantry, Vaulted Ceiling(s)
- Flooring: Carpet, Tile, Wood
- Has basement: No
- Number of fireplaces: 1
- Fireplace features: Gas Log, Den
Interior area
- Total structure area: 2,352
- Total interior livable area: 2,352 sqft
- Finished area above ground: 2,352
Property
Parking
- Total spaces: 2
- Parking features: Driveway, Garage, Attached, Detached
- Attached garage spaces: 2
- Has uncovered spaces: Yes
Features
- Levels: One
- Stories: 1
- Patio & porch: Porch
- Pool features: None
Lot
- Size: 0.93 Acres
Details
- Additional structures: Storage
- Parcel number: 7736424703
- Zoning: CVOE-CU
- Special conditions: Owner Sale
Construction
Type & style
- Home type: SingleFamily
- Property subtype: Stick/Site Built, Residential, Single Family Residence
Materials
- Brick, Vinyl Siding
- Foundation: Slab
Condition
- Year built: 2006
Utilities & green energy
- Sewer: Septic Tank
- Water: Public
Community & neighborhood
Location
- Region: Sophia
- Subdivision: White Pines
Other
Other facts
- Listing agreement: Exclusive Right To Sell
Price history
| Date | Event | Price |
|---|---|---|
| 7/18/2024 | Sold | $434,000-1.4% |
Source: | ||
| 6/21/2024 | Pending sale | $440,000 |
Source: | ||
| 6/4/2024 | Listed for sale | $440,000+13% |
Source: | ||
| 9/19/2022 | Sold | $389,500 |
Source: | ||
| 8/15/2022 | Pending sale | $389,500 |
Source: | ||
Public tax history
| Year | Property taxes | Tax assessment |
|---|---|---|
| 2024 | $2,334 +0.2% | $358,250 |
| 2023 | $2,329 +29% | $358,250 +55.3% |
| 2022 | $1,806 | $230,700 |
Find assessor info on the county website
Neighborhood: 27350
Nearby schools
GreatSchools rating
- 5/10New Market ElementaryGrades: K-5Distance: 1.9 mi
- 2/10Randleman Middle SchoolGrades: 5-8Distance: 4.5 mi
- 3/10Randleman HighGrades: 9-12Distance: 4.4 mi

Get pre-qualified for a loan
At Zillow Home Loans, we can pre-qualify you in as little as 5 minutes with no impact to your credit score.An equal housing lender. NMLS #10287.
Sell for more on Zillow
Get a free Zillow Showcase℠ listing and you could sell for .
$444,500
2% more+ $8,890
With Zillow Showcase(estimated)
$453,390

