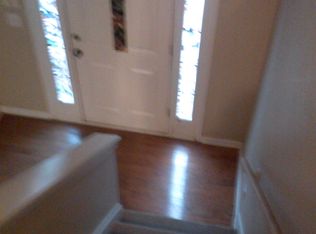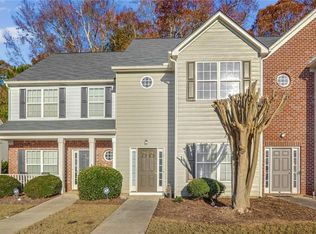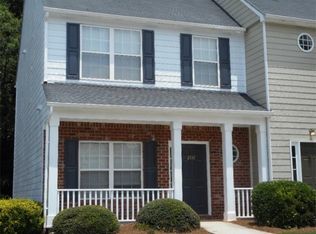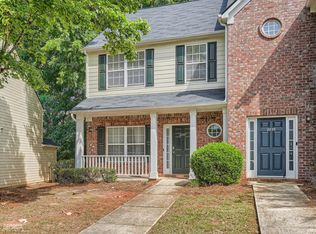Perfect Investor's Property w/ Tenant. Property is occupied, Tenant living in Property. DO NOT DISTURB TENANT!! 72 Hours notice needed prior to showing. Appointment with agent ONLY, call Agent to schedule showings. Gate code will be giving upon approval. NO LOCKBOX - NO SIGN. Community is NOT FHA Approved!!
This property is off market, which means it's not currently listed for sale or rent on Zillow. This may be different from what's available on other websites or public sources.



