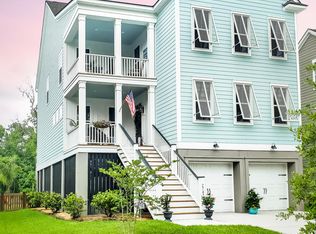This exquisite home has downtown style in the peaceful West Ashley neighborhood of Essex at Carolina Bay. Stately rooms are highlighted with abundant natural light. The gracious, open floor plan is Pulte’s popular Ravenwood with every possible upgrade. Relax in your luxurious jetted tub in the downstairs master bath. Cook a meal in your extraordinary, state-of-the-art kitchen. Watch the wildlife in your backyard pond with no other houses in view. Play in your spacious yard or stroll down to the central park or one of three neighborhood pools. Make life easy with the built-in drop zone at the mudroom entrance. Reduce waste with the organic compost bin behind the two-car garage. This house was built with unusual care, quality, and custom attention, from the oil-bronzed fixtures throughout to the paned glass french doors in the downstairs office, which could also be used as a formal dining room. Entertain guests in style downstairs in the open living and eating area or get rowdy upstairs in the game room and loft. Retreat to your downstairs master with two walk-in closets. Upstairs has three bedrooms, including a large, en suite guest room. The owners have enhanced the elegance of this home with paint colors from the Historic Charleston palette. The landscaping was designed to reduce flooding and the chance of harm from wind. The house is elevated with only three steps, just enough to reduce flooding chances, resulting in very inexpensive flood insurance. The lot design gives maximum use with great distance between neighbors. This is the house you have dreamed of in the desirable neighborhood you wished you lived in. BEAUTIFUL. SPACIOUS. UNIQUE. IMPECCABLE. LOVED. HOME. Book your showing today before someone else buys this rare gem!
This property is off market, which means it's not currently listed for sale or rent on Zillow. This may be different from what's available on other websites or public sources.
