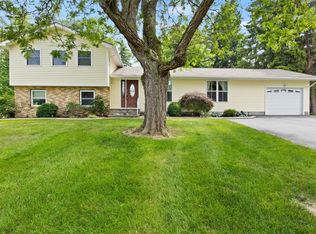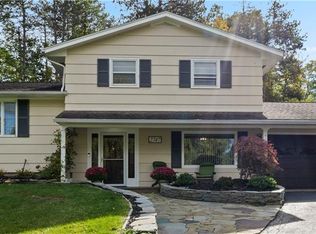Back on the Market - Lost our Buyer! Paradise Awaits! Enter the Long, Circular Drive & Feel Transported to a Place of Tranquility and Privacy! This 1980 built Contemporary style home is set on 5 acres with 371 ft of Erie Canal Frontage. Water enthusiasts delight!! A path through the wooded rear property will bring you to the popular Canal Path. Private & Peaceful, yet a Wonderfully Convenient Location! Wide Open Floor Plan with Extra Large Eat-In Kitchen, Living/Dining Combo Great Rm with rustic Vaulted Beamed Tongue and Groove Ceiling, Floor to Ceiling Stone Wood Burning Fireplace, leading to a Roomy Deck w/Retractable 20' Sunsetter Awning! All make for the Perfect Entertaining Space! The Sprawling Yard provides plenty of room to roam & play; The host to many wildlife visitors! A First Floor Den/Office or Guest BR is a Versatile Space. All 2nd floor Bedrooms are Spacious with Ample Closet Space. Convenient First Floor Laundry. Three car garage provides room for all your toys! Updates include HVAC, gutters and more. Canal use/occupancy application available for addition of dock etc. The Perfect Retreat! Welcome Home!
This property is off market, which means it's not currently listed for sale or rent on Zillow. This may be different from what's available on other websites or public sources.

