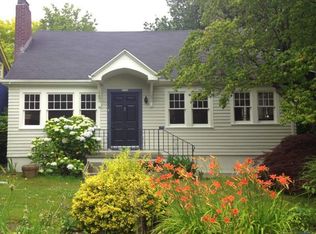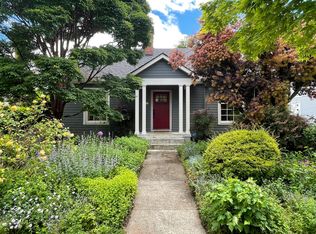Impeccable and truly one of a kind in Alameda. Second to none in craftsmanship & quality of materials & full of artistic details. Pride in ownership over 27 years. Features list attached. Reclaimed maple flrs, two gas fireplcs.INCREDIBLE retreat upstrs w/office & wet bar, vaulted family rm, & master suite w/wet sauna, balcony, & walk-in closet. Lower level bedrm & additl basement space. Dreamy back yard with garden,hot tub,deck. Only 0. 7miles to grocery, parks. It's even more amazing in person! [Home Energy Score = 5. HES Report at https://rpt.greenbuildingregistry.com/hes/OR10182496]
This property is off market, which means it's not currently listed for sale or rent on Zillow. This may be different from what's available on other websites or public sources.

